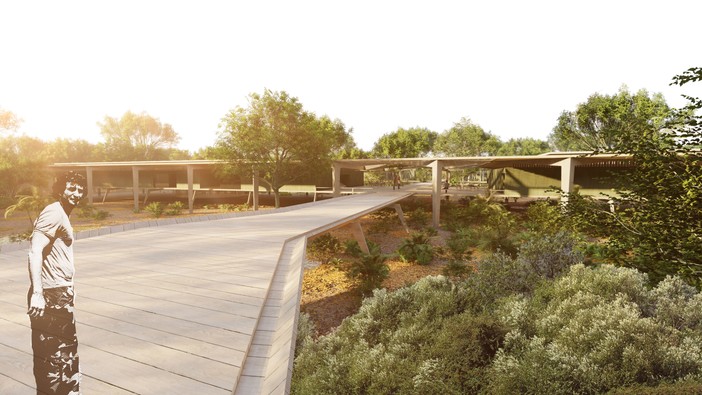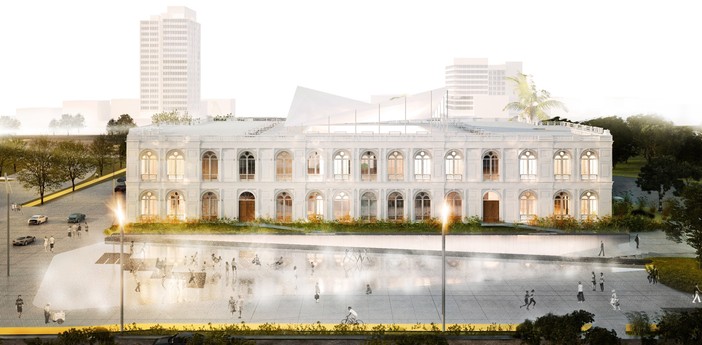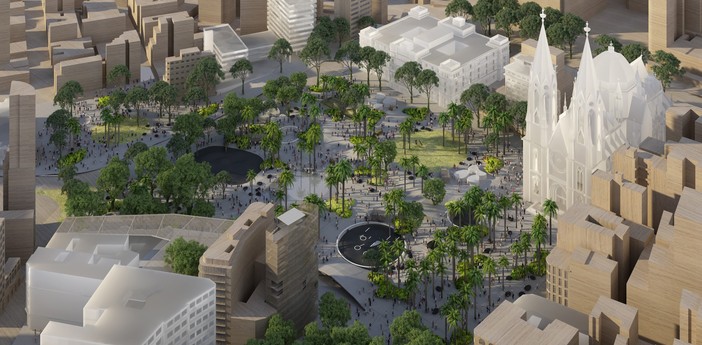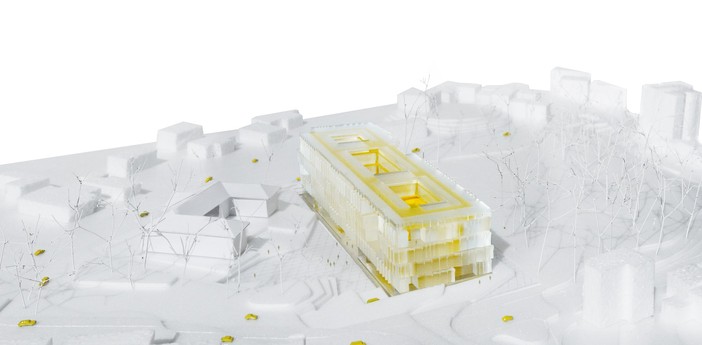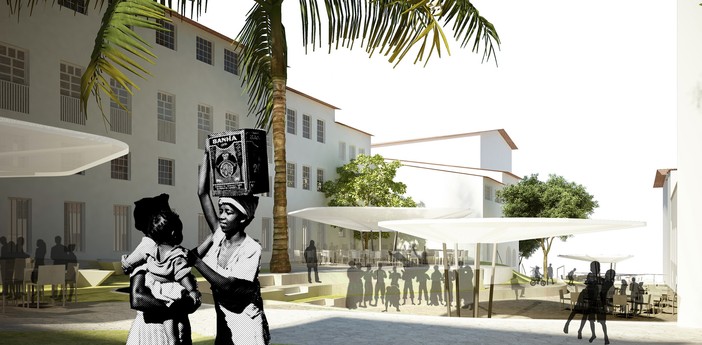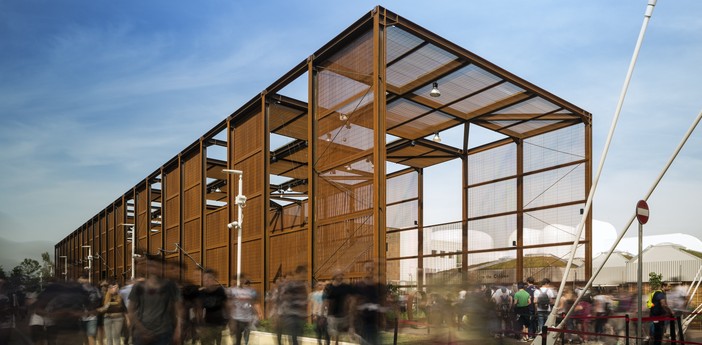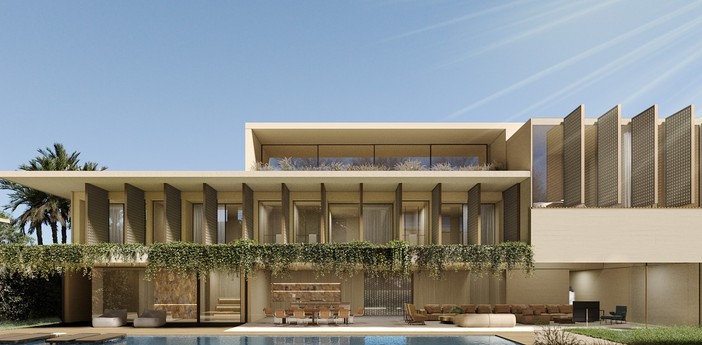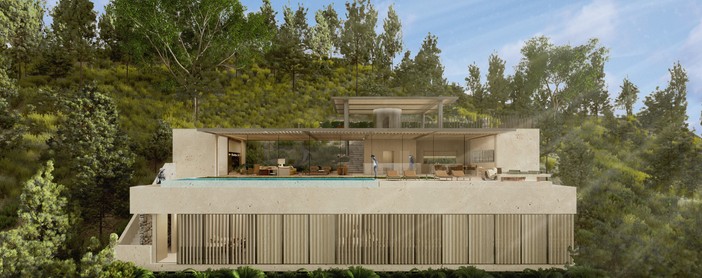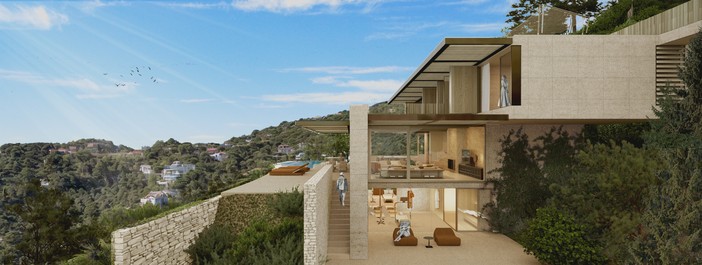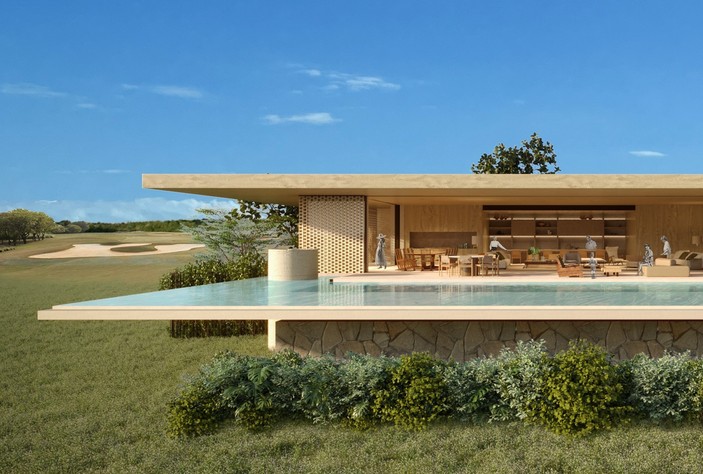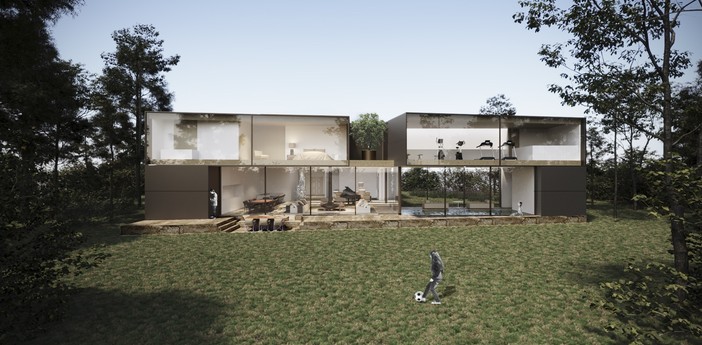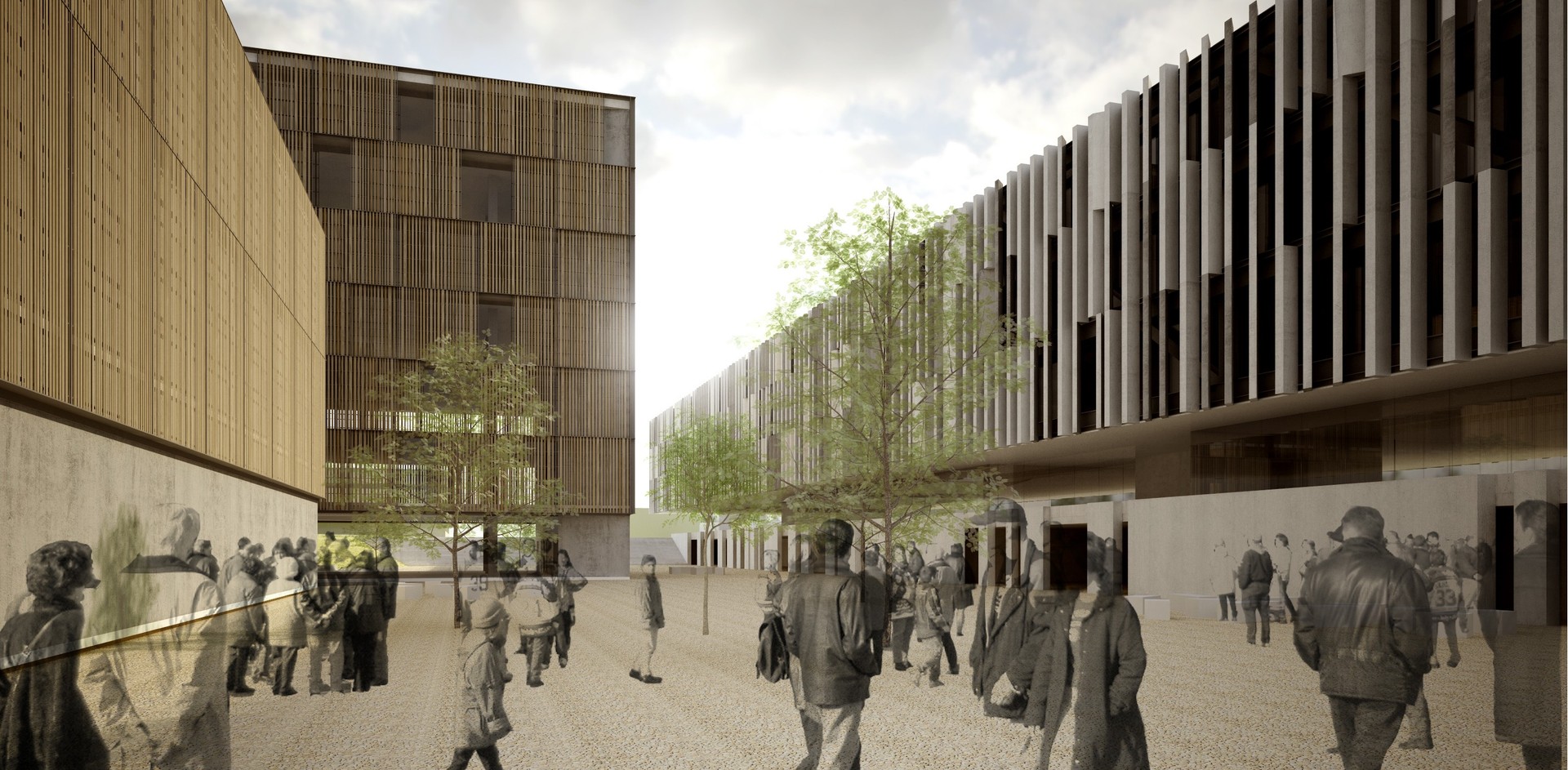
CAE Maranhão
The relationships between architecture, landscape, and community guided the creation of the new administrative center for the state of Maranhão (Cae Maranhão). The open call, with a very specific brief, envisioned the construction of an annex and the adaptation of an existing structure. We sought to optimize the space at hand by shaping the concept of a new way to occupy the terrain, currently dominated by cars.
With the center located on a mangrove swamp and having been completely divorced from its surroundings in the past, we explored a new topography for the area. The idea was to draw connections to the building’s surroundings and create a flexible space connecting the city and the nature within it.
The lower ground floor draws public pathways inside the terrain, creating continuity with the street: a choice designed to blur the boundaries between public and private space, allowing pedestrians to transit freely through the area. The upper ground level, meanwhile, divides access to the center’s multiple buildings and distributes the flow of traffic. The garage was placed at the edge of the lot, partially sunk into the ground, taking advantage of the height differences between the lot and public byways.

The new construction will rise in the form of a horizontal monolithic prism, set on concrete foundations. With views onto the inner courtyards and the nearby forest, the enormous free space below the structure is ideal for events, fostering encounters between users. The brief’s stipulation that the original buildings be maintained helped to define the architectural approach, linking preexisting constructions with the new area.
Made flexible so as to meet the changing needs of an administrative center, the idea was to forge solutions that not only ensured the project’s functionality, but also transformed the space as a whole, making it a truly public building, meant to serve the population.

Information
-
Description
The relationships between architecture, landscape, and community guided the creation of the new administrative center for the state of Maranhão (Cae Maranhão). The open call, with a very specific brief, envisioned the construction of an annex and the adaptation of an existing structure. We sought to optimize the space at hand by shaping the concept of a new way to occupy the terrain, currently dominated by cars.
With the center located on a mangrove swamp and having been completely divorced from its surroundings in the past, we explored a new topography for the area. The idea was to draw connections to the building’s surroundings and create a flexible space connecting the city and the nature within it.
-
LocalizationMaranhão, Brazil
-
Year2013
-
FieldInstitutional
-
StatusCompleteOngoing

