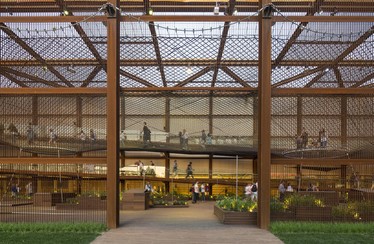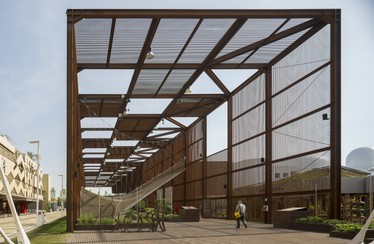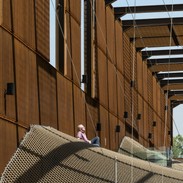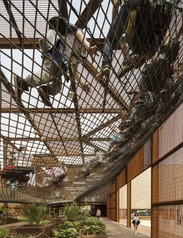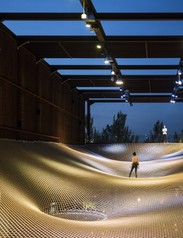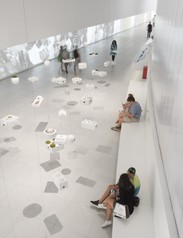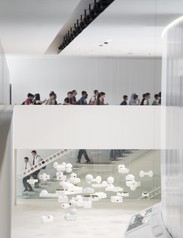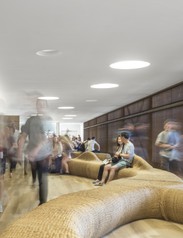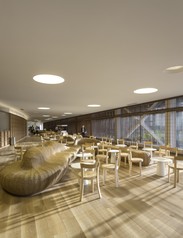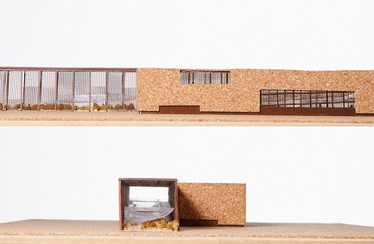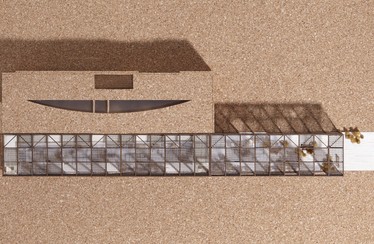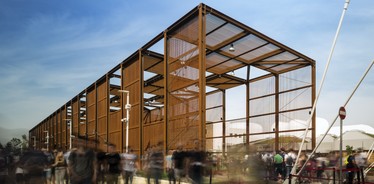
Brazilian Pavilion Expo Milano 2015
2014-2015
From the start, the jumping-off point for Brazil’s pavilion at Expo Milano 2015 was the fusion of architecture and expography, with the aim of creating a space that would not only be interesting from an architectural point of view, but also provide its visitors with a unique, unforgettable experience. Developed in partnership with the Atelier Marko Brajovic, this integration sought a playful and highly informative way to communicate Brazil’s conquests and possibilities within that year’s theme: feeding the planet with solutions.
