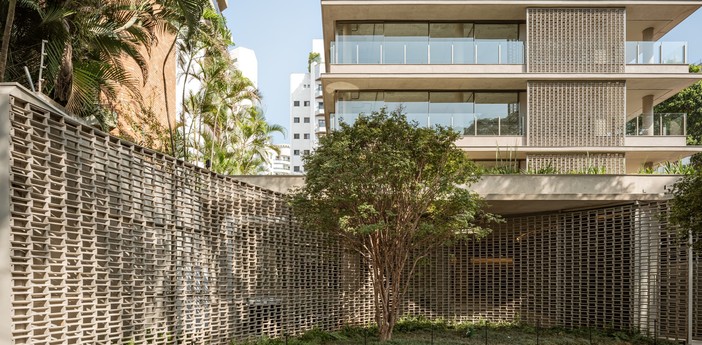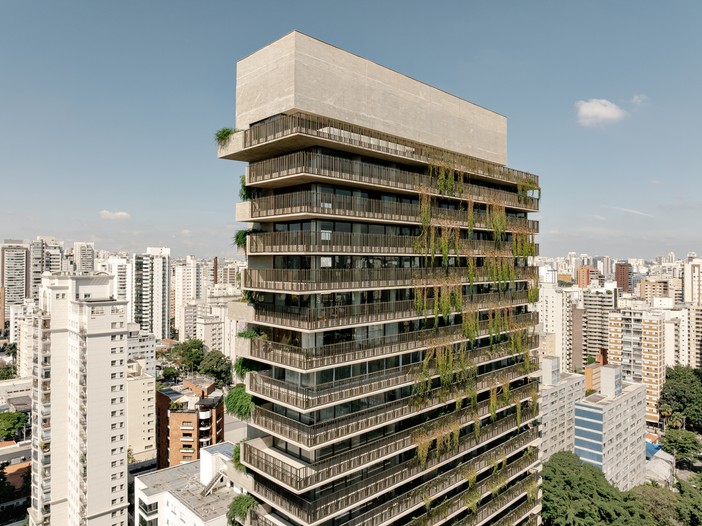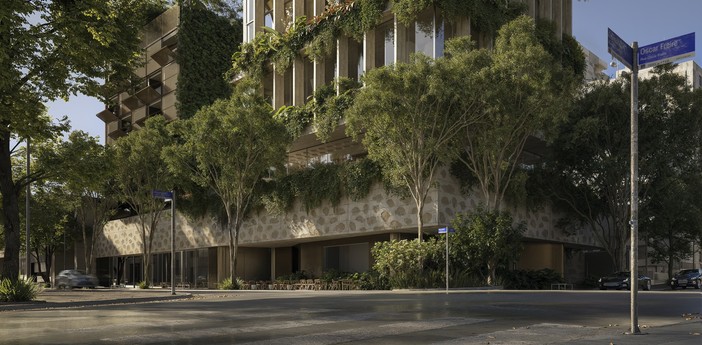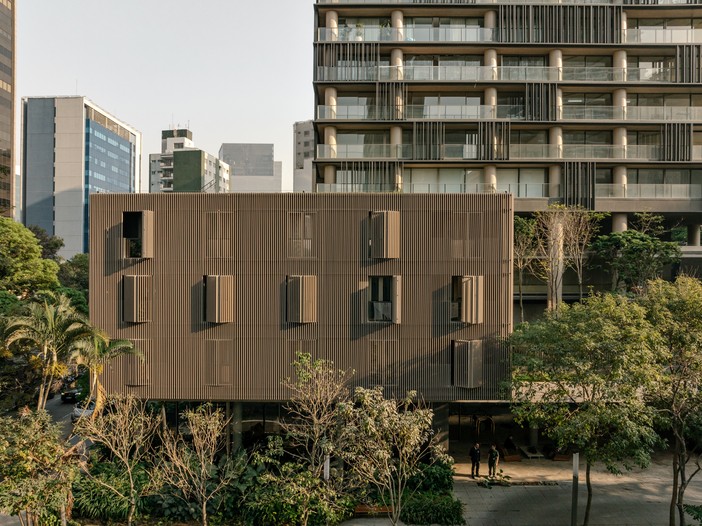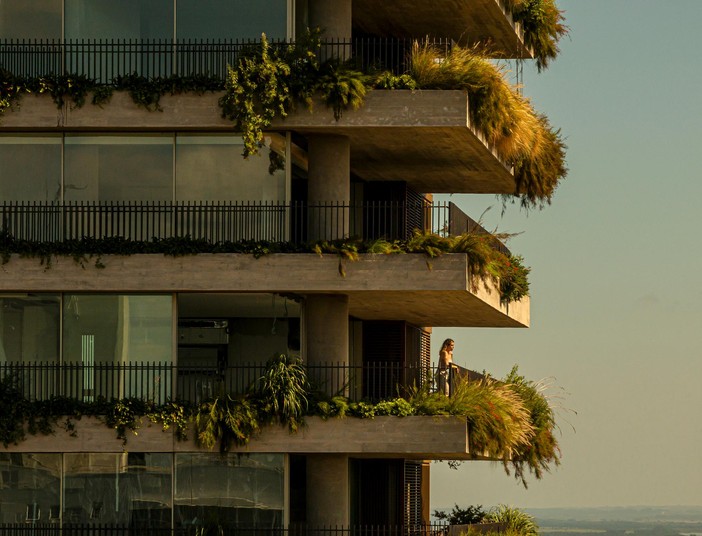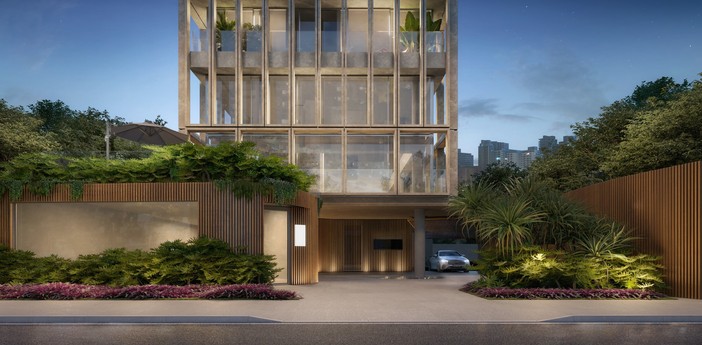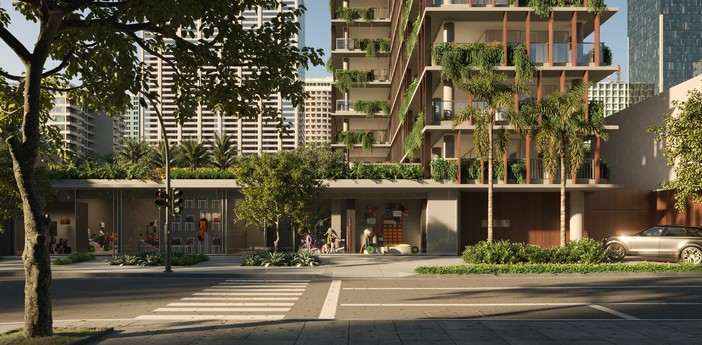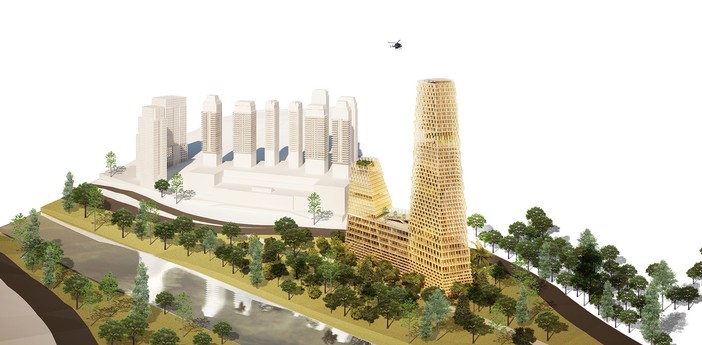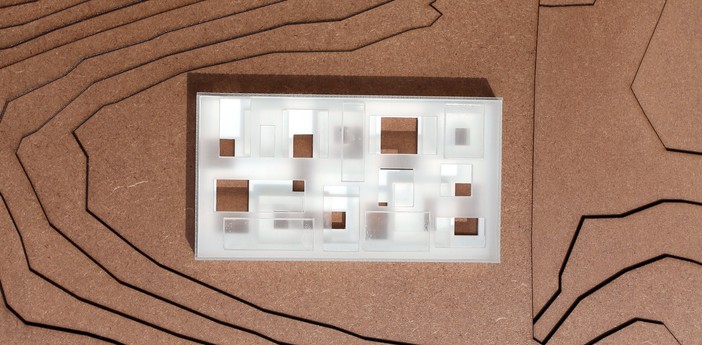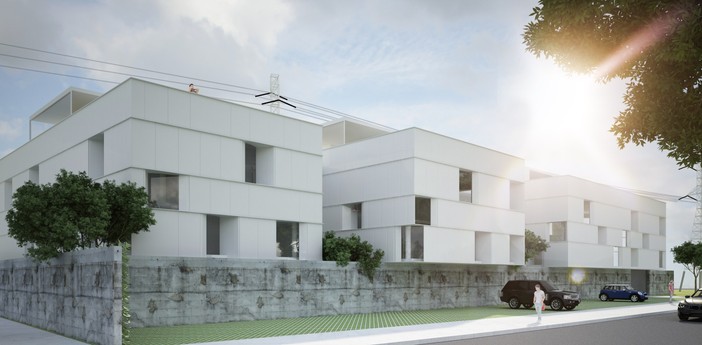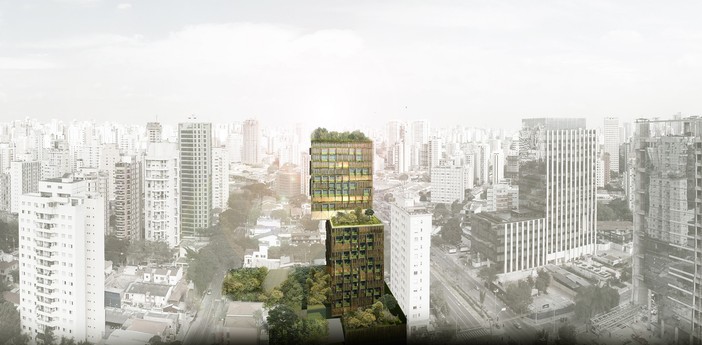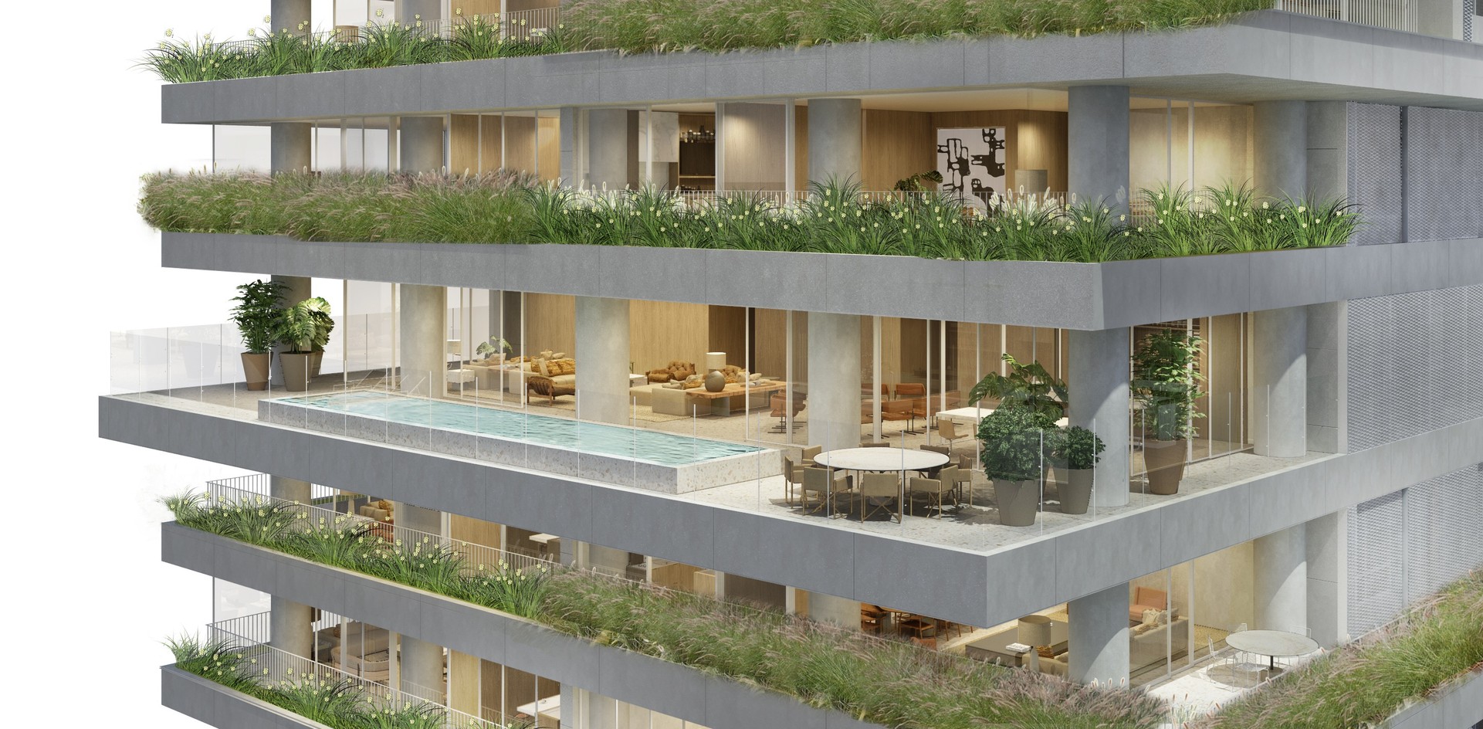
Epic City Home Building
Located in the heart of a neighborhood with ample availability of commerce and services and in front of the Vaca Brava Park, Epic City Home building has the appreciation of the green and the beautiful views of the city and the park as fundamental points of the project.


The proposal of the unique tower, positioned on a base adapted to the topography, was to bring to the residents the feeling of being in overlapping houses, mixing different typologies and creating a dynamic and strong identity for the building. The game of volumes resulting from the intercalation of the different units is the most remarkable gesture of the building, accompanied by the cantilever terraces generated with this game.

The units have ample spaces, in different typologies. The plans seek to maximize natural light and ventilation, in addition to being quite flexible as to personalization, according to the needs of each inhabitant. The balconies are cantilevered, with pools in some apartments. With landscaping by Renata Tilli, the green on the balconies, so striking on the facade of the building, gives even more the feeling of a house to the units.
The duplex penthouse has generous dimensions, but without losing the relation with the human scale. The social and service areas are on the lower floor and the intimate area on the upper floor. “The design of the units of the Epic follows the precepts of the office: orthogonal lines, transparency, relationship with the landscape, unprecedented finishes and design, impact on the landscape, but above all the quest to improve the quality of life of the people who will live there “, says Arthur Casas.

The apparent concrete is present throughout the building – in façades, ceilings, pillars and even in the ceiling of balconies, the material brings a visual impact to the building and a contrast with the green of the balconies. For the shading of the suites, expanded screens and painted aluminum plates were created that allow the circulation of air and block the direct sunlight inside the units.



The base was thought to relate strongly to its surroundings, in a volume that emerges from the existing topography and projects itself towards the park, sectorizing and organizing the different uses of the enterprise, such as a gym, a tennis court and a swimming pool.


Sustainability features were considered, such as the reuse of water and solar energy captation, as well as intelligent accesses, using biometrics and applications, and intelligent elevators to optimize vertical circulation time. Thus, following concepts of facade mobility and green buildings, merging with the green of the Vaca Brava Park, Epic City Home is designed for people who want to live in a more practical, contemporary way and with a stunning view.

Information
-
Description
Located in the heart of a neighborhood with ample availability of commerce and services and in front of the Vaca Brava Park, Epic City Home building has the appreciation of the green and the beautiful views of the city and the park as fundamental points of the project.
-
LocalizationGoiânia, Brazil
-
Year2018-2023
-
Area45,221.04 m2
-
FieldBuildings
-
StatusCompleteOngoing

