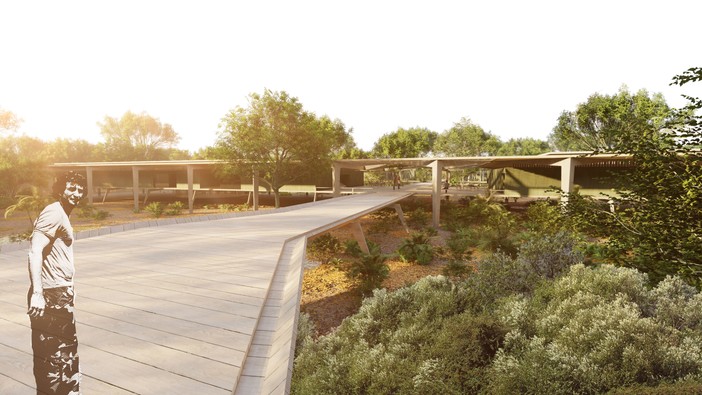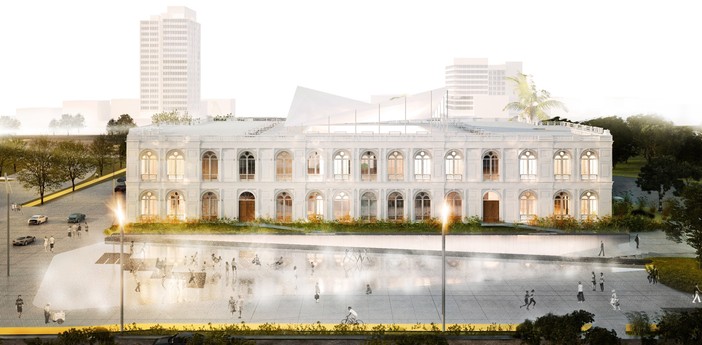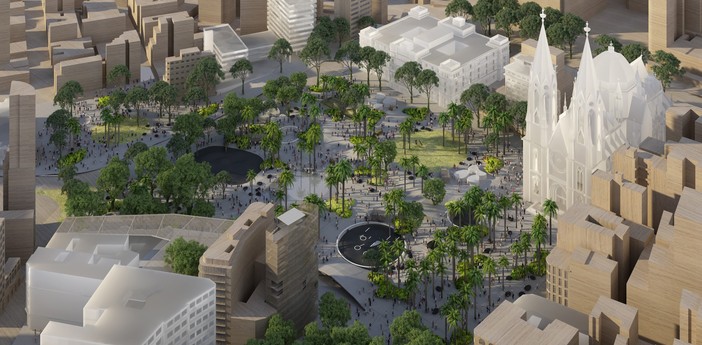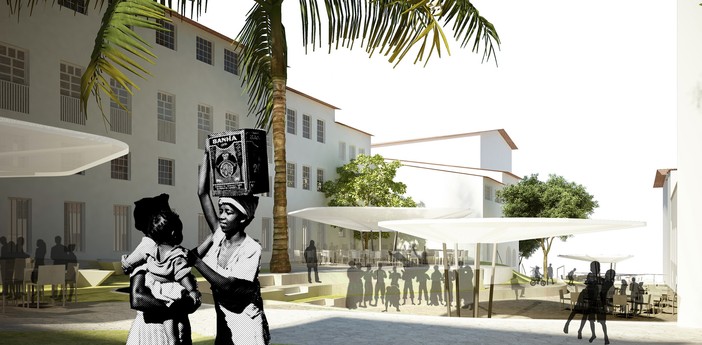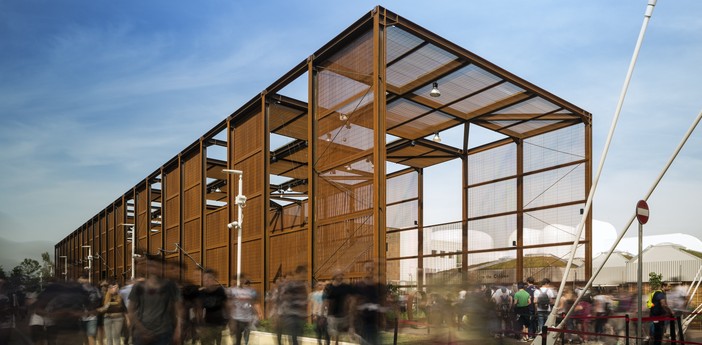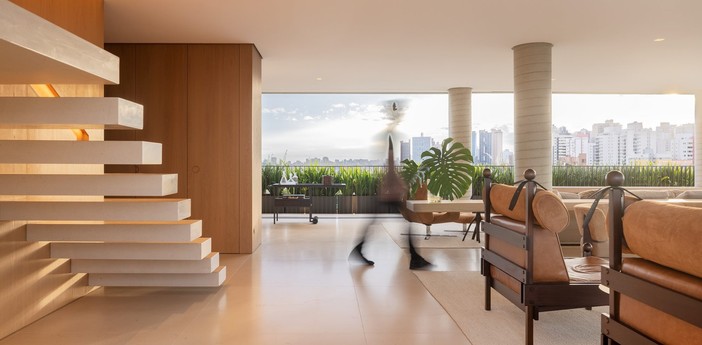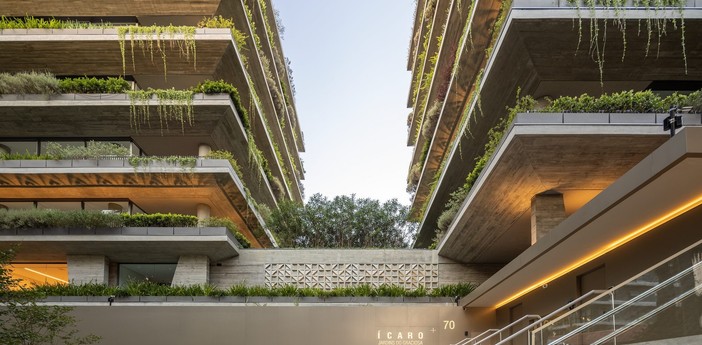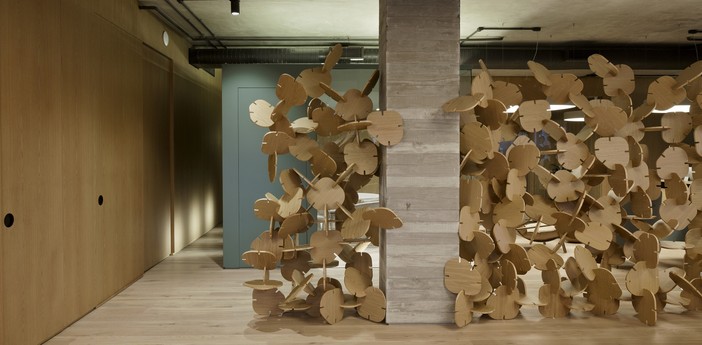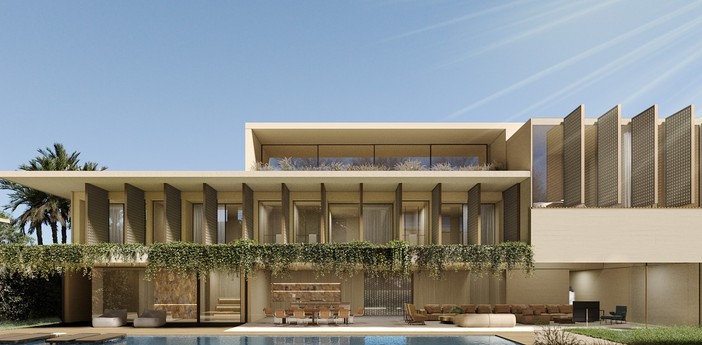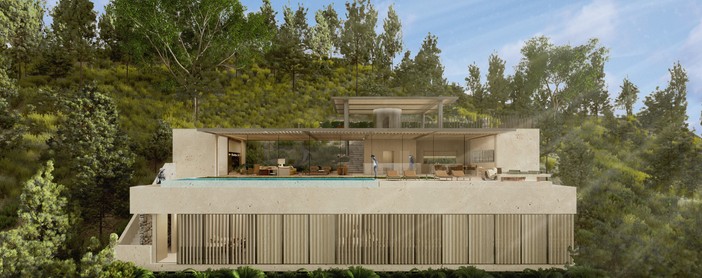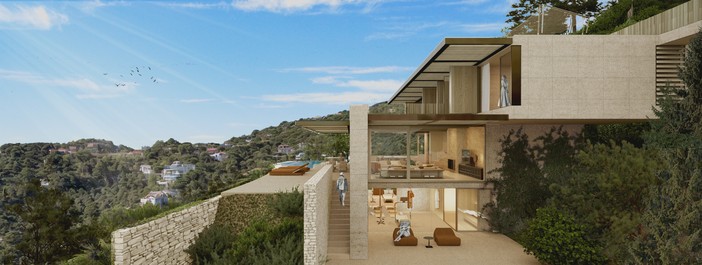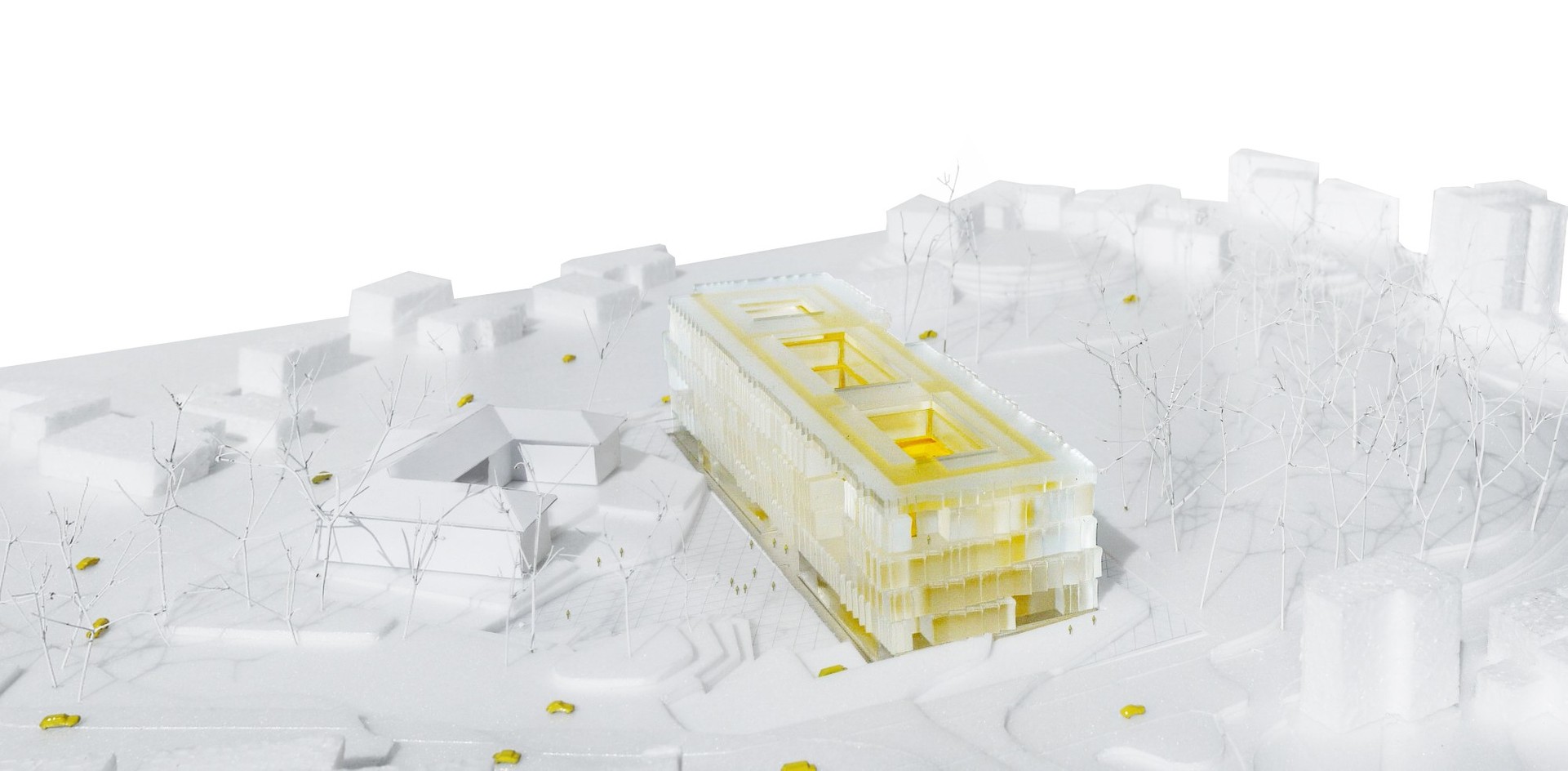
Cabral Campus
The new Cabral campus project at the Federal University of Paraná (UFPT), in Curitiba—home to the college of arts, communication, and design—sought to achieve a balance between density and quality use of public space, at a moderate cost, inserted seamlessly into its urban context. The nature of the lot, situated as it was between a number of plazas on a slight slope, and the stipulations of the brief, which called for a wide array of activities and shared areas, led to the creation of a simple, monolithic construction positioned on the edge of the lot, but at the center of the expanded perimeter of the parks nearby.



Inner courtyards distributed across the floors of the building bring lightness and dynamism to the space. We believe that these areas, which are not assigned a specific use, will be of key importance in the academic environment, promoting socialization and a constant exchange of ideas, as well as encouraging contact with the construction’s exterior.
The lower level underscores the continuity between the adjacent park and the space within the lot, offering a public area that can also be used by city residents.
With an eye to economic, speedy construction, easy maintenance, and flexibility for future adaptations, we mainly used materials that are industrialized or prefabricated, such as steel and concrete. Sustainability, a fundamental concern for any contemporary building, is present in a number of aspects: from a maximum use of natural lighting and ventilation to the installation of photothermal panels to heat the building, the adaptable façade that allows the building to react to the climatic variations in the city of Curitiba, and circulation within the building, designed to favor staircase usage.
Information
-
Description
The new Cabral campus project at the Federal University of Paraná (UFPT), in Curitiba—home to the college of arts, communication, and design—sought to achieve a balance between density and quality use of public space, at a moderate cost, inserted seamlessly into its urban context. The nature of the lot, situated as it was between a number of plazas on a slight slope, and the stipulations of the brief, which called for a wide array of activities and shared areas, led to the creation of a simple, monolithic construction positioned on the edge of the lot, but at the center of the expanded perimeter of the parks nearby.
-
LocalizationCuritiba, Brazil
-
Year2012
-
Area20,845 m2
-
FieldInstitutional
-
StatusCompleteOngoing

