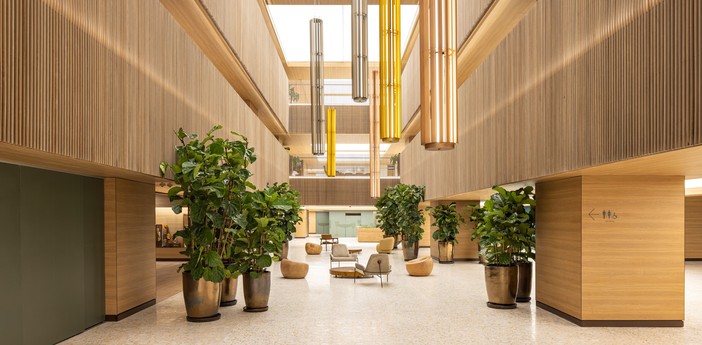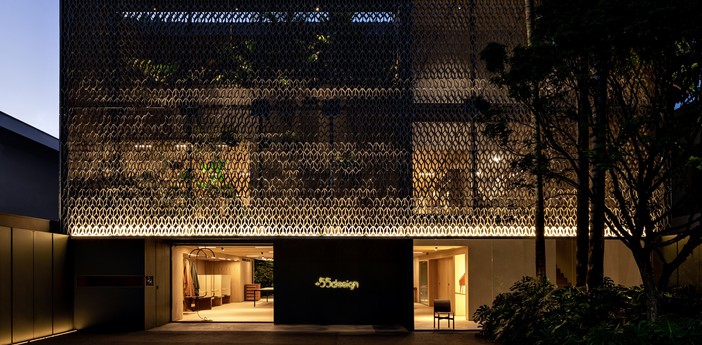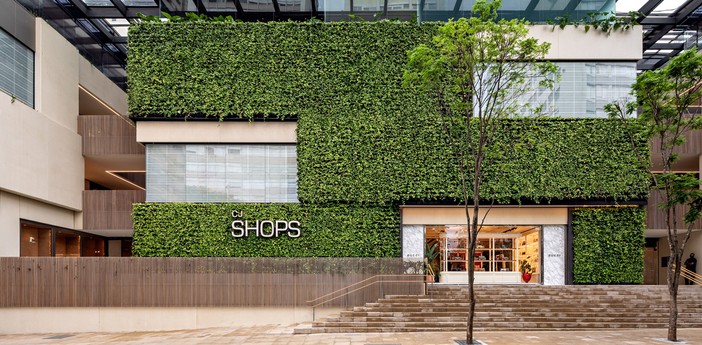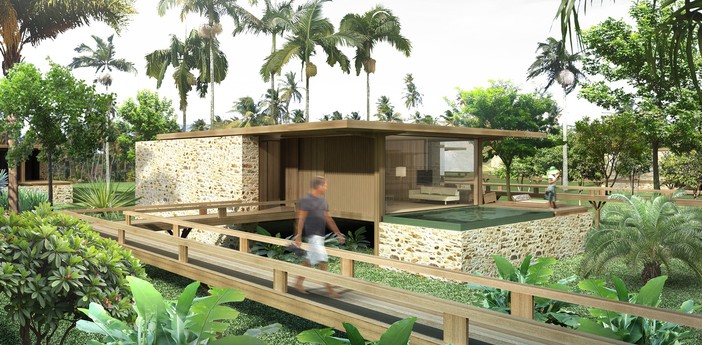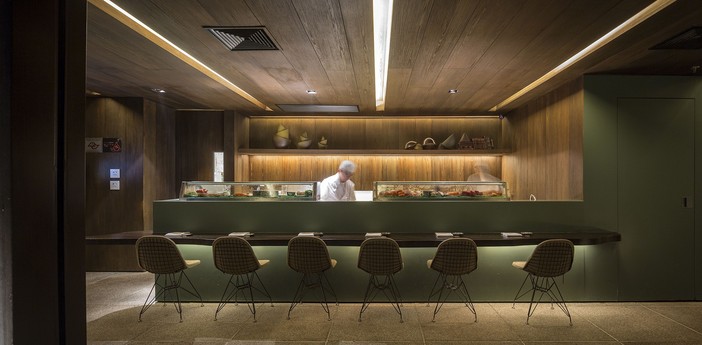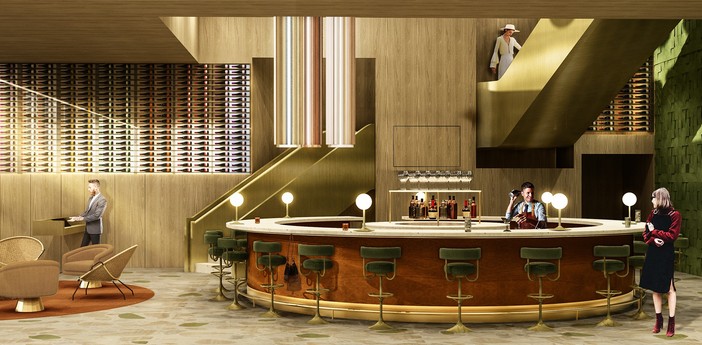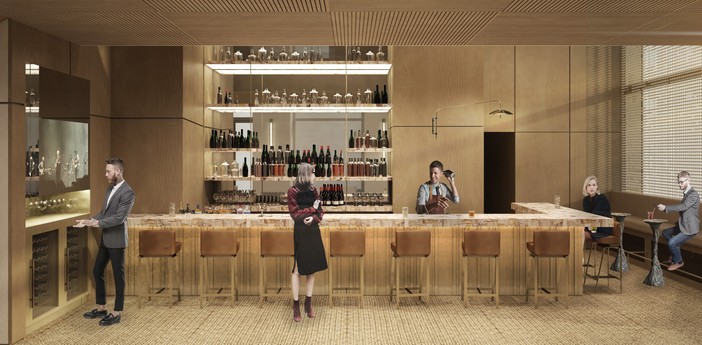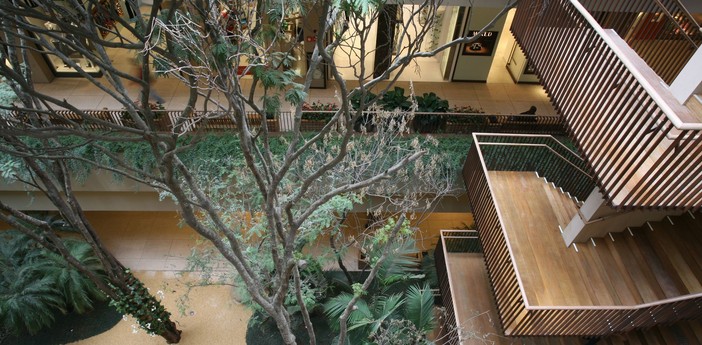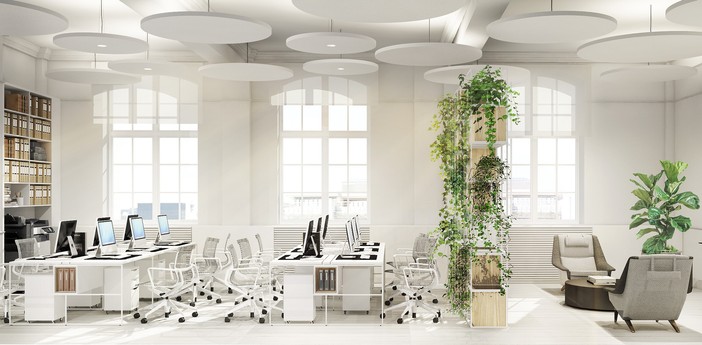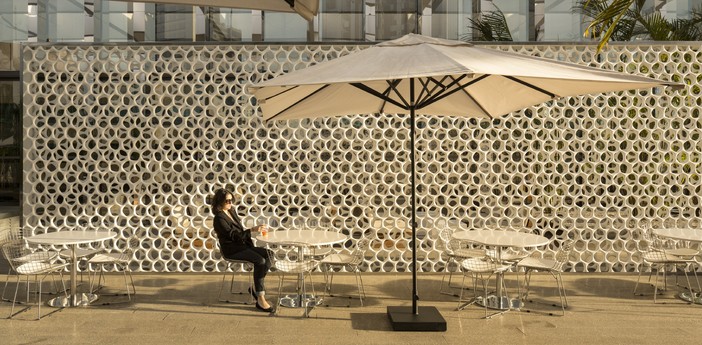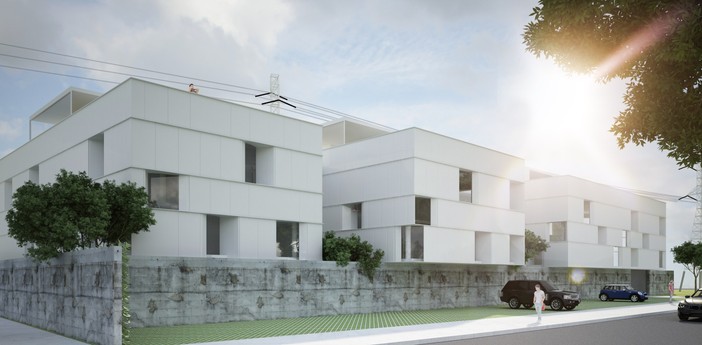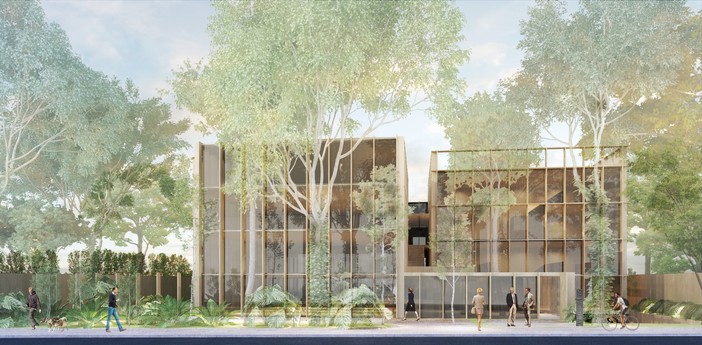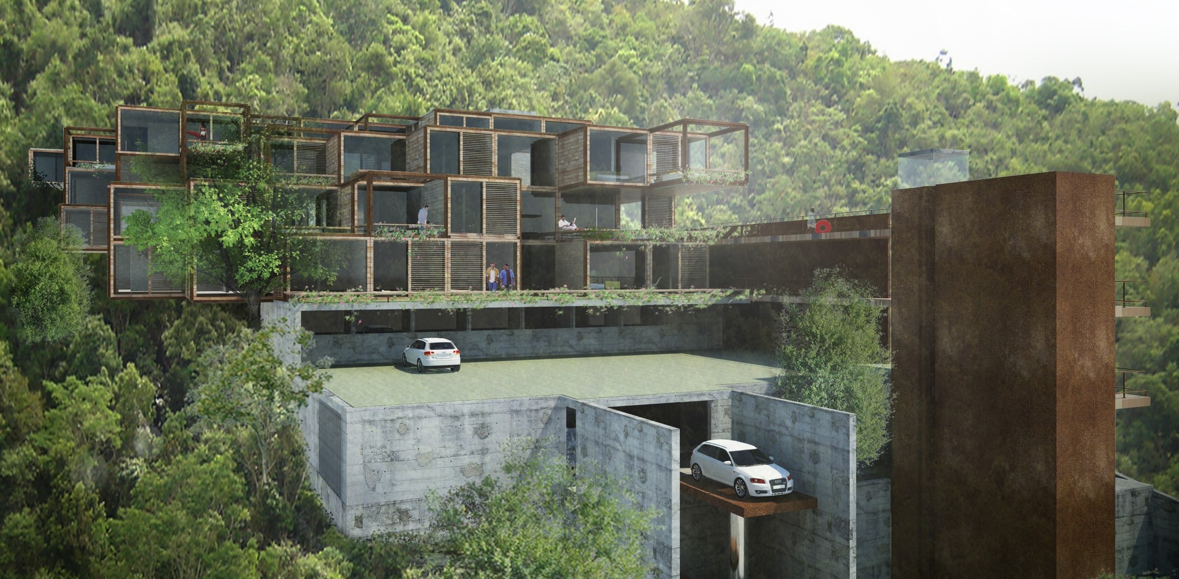
Hotel Joá
This project is located in one of Rio’s most prized locations, with astonishing views of the forest and the sea. Our aim was to conciliate privacy for guests with an architecture open to the landscape, while preserving the site’s environment. The steep terrain was a challenge. So were the need to leave untouched a large amount of legally protected trees and strict building regulations for the area.


Access for cars is made through an elevator, as ramps were impossible to build due to the steep slope of the plot. Total height of the building could not surpass 11 meters vis-à-vis the natural profile of the terrain. This made us opt for distributing the 34 rooms according to topography. We did so by using metal modules with a square base of 3.9 meters. The building consists of two garage floors topped by four hotel floors, forming a staircase of volumes. The location of the trees that should be preserved engendered the creation of several patios, rendering the hotel porous to the surroundings.


Service areas, restaurant and lobby were placed in the rear part of the building, with opening towards the forest. This organization allows all bedrooms to have views towards the sea. Units range from 30 to 90 square meters. Rooftops are planted to enhance integration of the building with the landscape.
Wood, concrete and weathered steel were chosen to minimize the impact of the building and give the sensation the hotel blends with the forest. Leisure areas were located in the last floor in order to enjoy views of the Atlantic and of the mountains covered by Tijuca forest.
Information
-
Description
This project is located in one of Rio’s most prized locations, with astonishing views of the forest and the sea. Our aim was to conciliate privacy for guests with an architecture open to the landscape, while preserving the site’s environment. The steep terrain was a challenge. So were the need to leave untouched a large amount of legally protected trees and strict building regulations for the area.
-
LocalizationRio de Janeiro, Brazil
-
Year2009
-
Area4,862 m2
-
FieldCommercial
-
StatusCompleteOngoing

