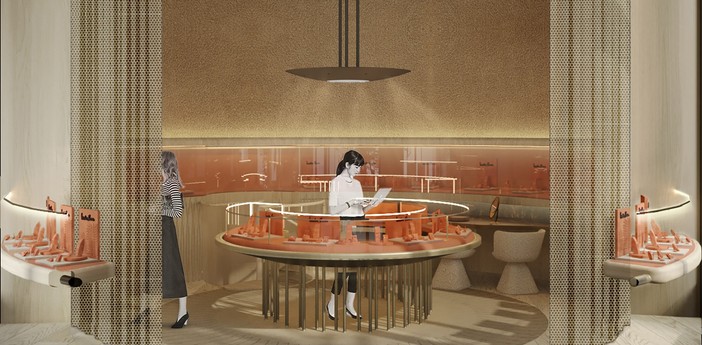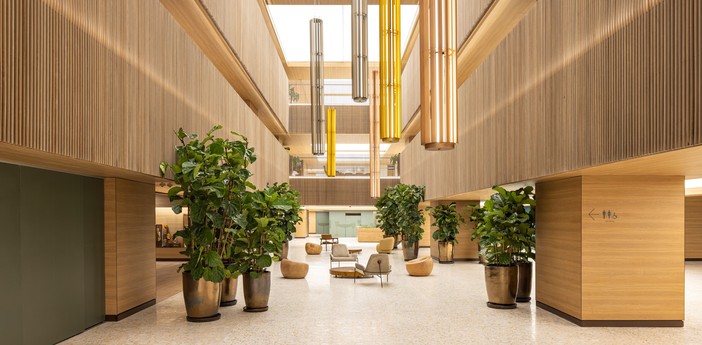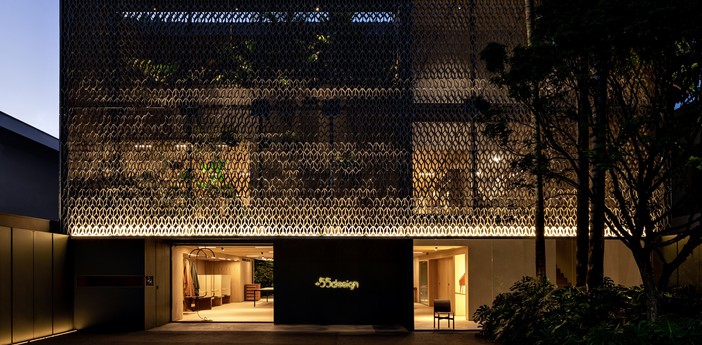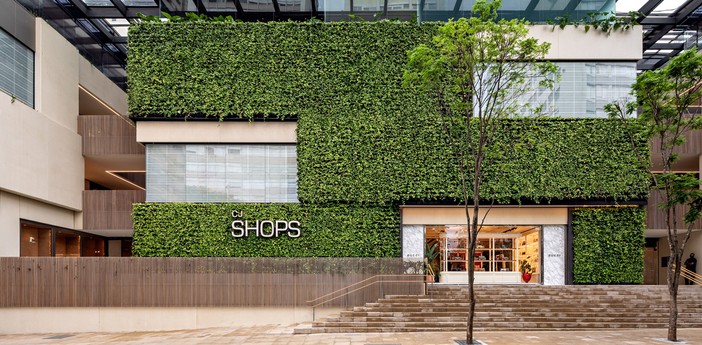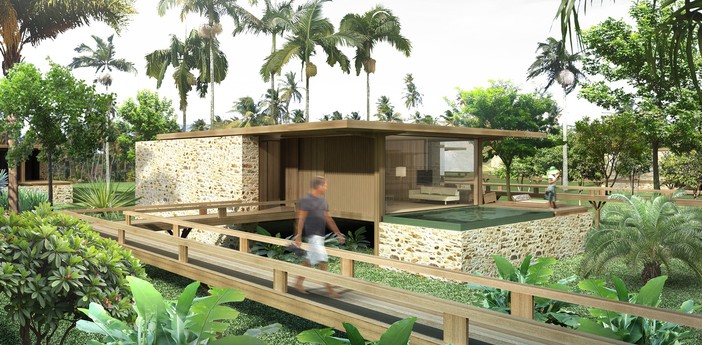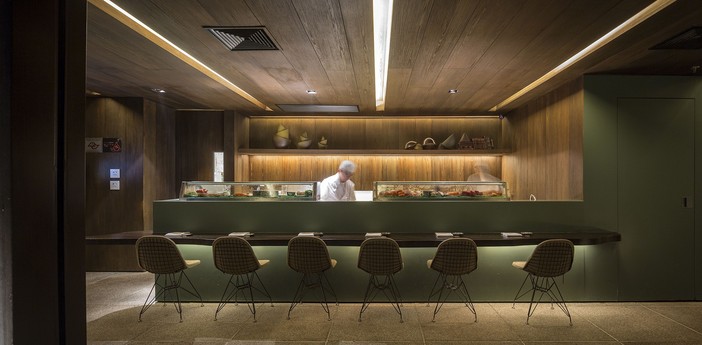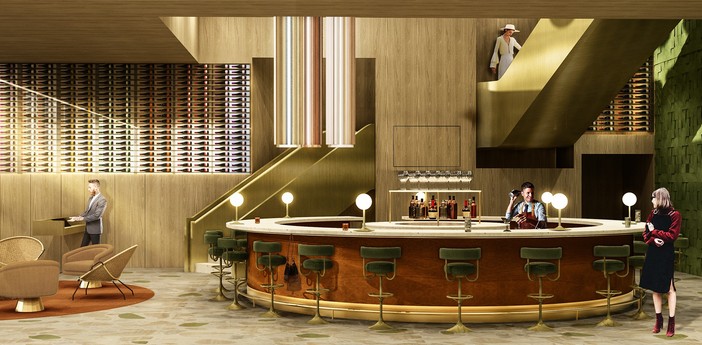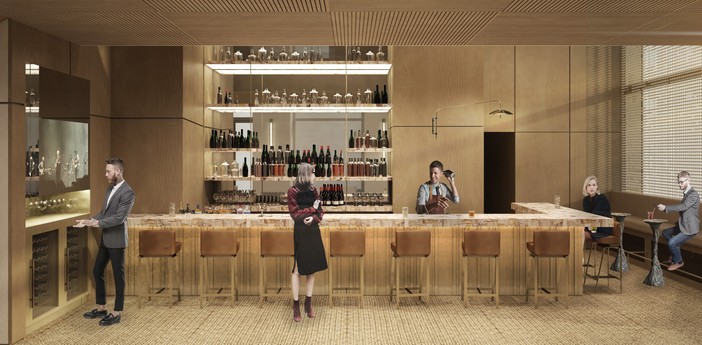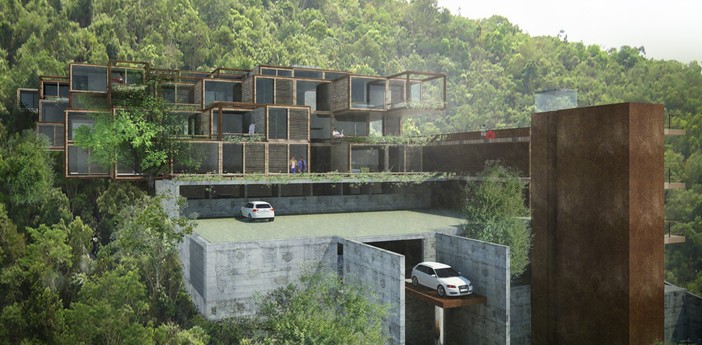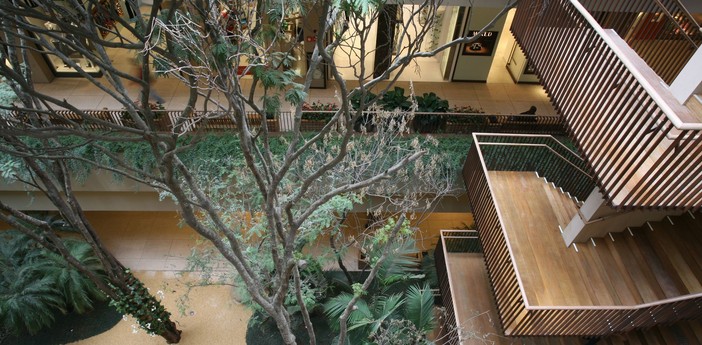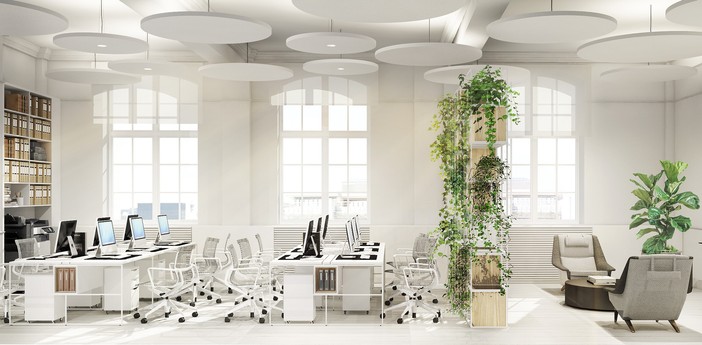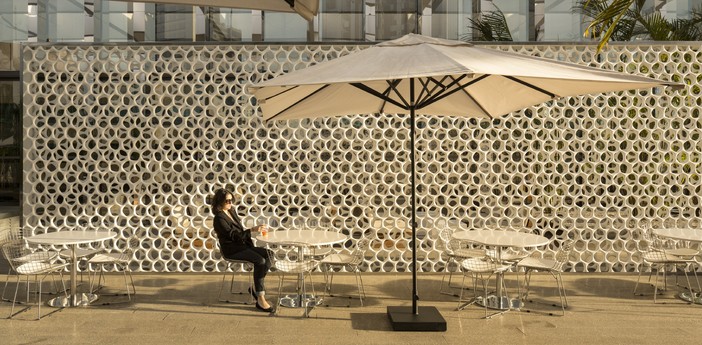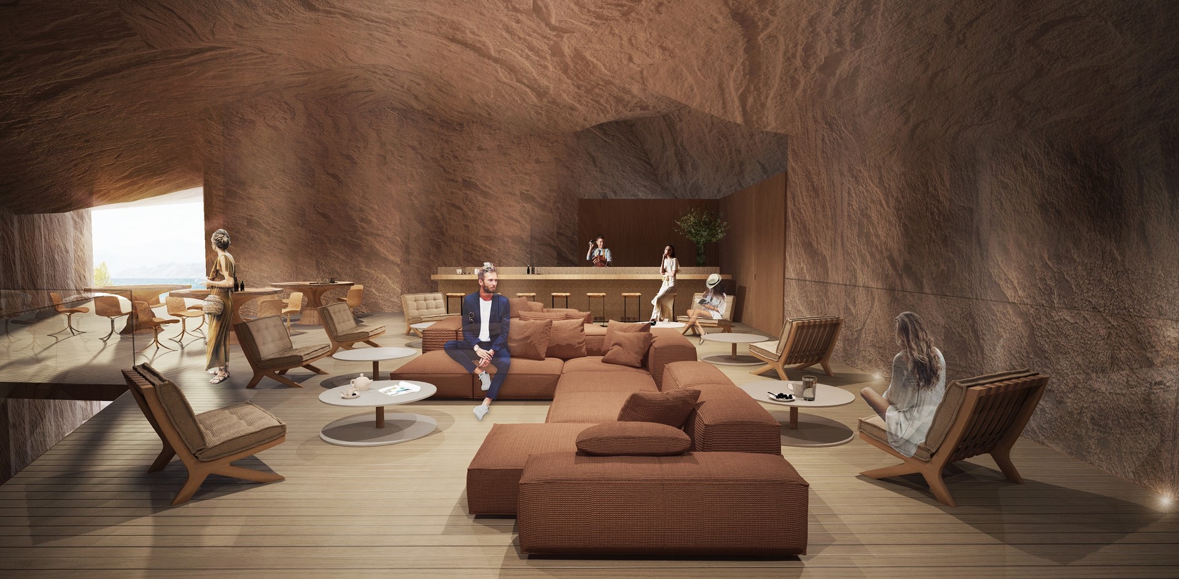
Belvedere Dubrovnik
An Interior Design Competition – the brief consisted on designing the Interiors of a 5-star hotel resort with 50 keys (36 suites, 10 residences and 4 villas) at Dubrovinik, Croatia.

The arrival space marks the first contact between the hotel’s visitors and Studio Arthur Casas’s interior design. The unique way in which this room was designed, automatically causes a remarkable first impression to anyone who visits. Studio started from the principle of harmonic environments, and especially on arrival, external elements gradually present themselves on inside spaces, emphasizing the smoothness of the construction. To accentuate the project’s interior design, a veracious collection of furniture was criteriously selected, including many Brazilian pieces, and some even designed by Casas himself, bringing the Studio´s language directly to the hotel. The proposed design aims to blend Croatia´s view with the hotel, simultaneously serving as a composition that frames the landscape and invites to contemplation.

At the lobby, the floor is covered with rustic stones while the wood planks walls continues through the ceiling, playing a counterpoint of warmness to the hard and cold surface of the mineral covering. As one of the Hotel’s main area, the intention is to connect people with the art and design throughout the Lobby, along local and wellknown artisans, artists and designers. Guests and visitors will be able to enjoy comfortable armchairs, chairs and sofas, represented by worldwide designers as well as Brazilians designers, such as Oscar Niemeyer, Lina Bo Bardi, Jorge Zalszupin, Percival Lafer, Sergio Rodrigues, Fasanello and Arthur Casas himself. Big book shelves at the library works as a place to expose the collection of volumes and an original landscape frame, thanks to its transparent walls.



At the Bar and Restaurant, the layout follows winding and organic lines. Each seat offers distinct views of the sea, city landscape and the hotel interior, including a piece of glass surface that shows the kitchen and allows seeing the chef working. Guests and visitors will have different experiences in a same place. A ceramic panel made by a well-known artist is proposed as a division between the bar and restaurant, giving transparency and elegance.


In this other restaurant, light tones convey the feeling of freshness while reminiscent of Mediterranean culture. A wide shelf serves as a partition between the hall and the kitchen, sheltering varied spices, plants and ceramics. At the pool, the contrast between floor and walls lined of stone and wood are once again present, in a happy composition that contributes to the project’s identity.


The design intent for the Well Living is to create a space of complete relaxation and immersion with the use of natural elements and light tones, similar with the surroundings. As one of the main concepts of this proposal, the indirect light also contributes to the overall feeling of the space. Inside the private spa and treatment rooms there are sliding glass doors that open completely, offering a beautiful landscape view even during winter seasons, intensifying the proximity between in and outside spaces.







Providing different experiences in each room was the main concern in the development of these environments. Following this premises, some changes of the original layout have been made to prioritize the view, at times from inside the bathtub or at times from the suite beds. We propose the installation of a glass surface in order to create a bath living room instead of a typical bathroom, ensuring that the guest will have an astonishing sea view from the inside. Each room type consolidates a different mood. To achieve this feeling of tranquility, Studio used different groupings of tones, among variations of white, sandy, earthy, terracotta and blue. Wood elements and headboards also feature variations with different textures. The use of straw, leather, wood and, of course, Brazilian’s furniture pieces, add originality to the spaces, where paintings by renowned artists will also be exhibited.
Information
-
Description
An Interior Design Competition – the brief consisted on designing the Interiors of a 5-star hotel resort with 50 keys (36 suites, 10 residences and 4 villas) at Dubrovinik, Croatia.
-
LocalizationDubrovinik, Croatia
-
Year2015
-
FieldCommercial
-
StatusCompleteOngoing

