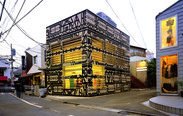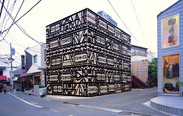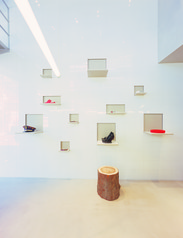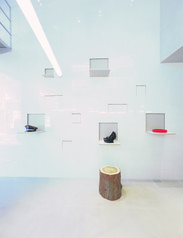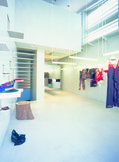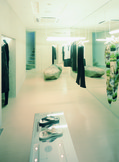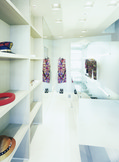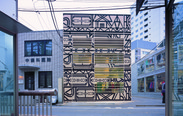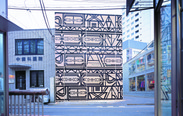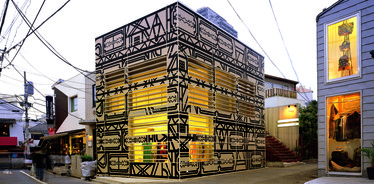
Alexandre Herchcovitch Store Tokyo
2006-2007
Invited by Brazilian designer Alexandre Herchcovitch to design his store in the neighborhood of Shibuya-ku, Tokyo, Japan, Studio Arthur Casas took advantage of the concept of a surprise-box: when closed, stimulates curiosity and when open, reveals only partially what is inside. According to Arthur Casas, “Japanese consumers are different from Americans and Brazilians, windows do not explicitly show. They are more exclusivist and curious.”
