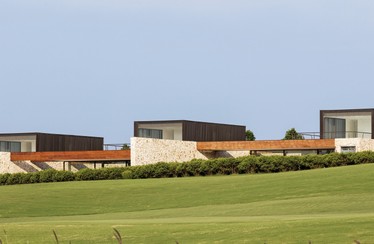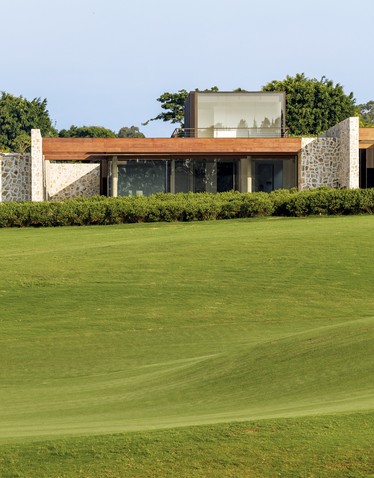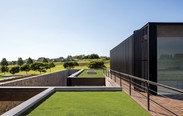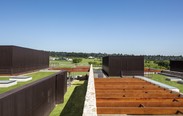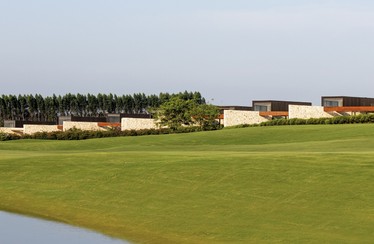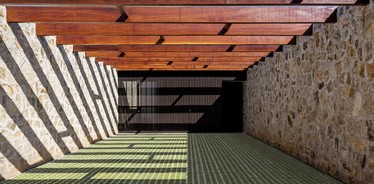
Vilas do Green
2011-2015
Tied together by a central square, the seventeen houses that make up this villa—located in a residential condominium in the interior of the state of São Paulo—are arranged across sloping terrain with a privileged view out over a golf course. The challenge with this design was to preserve residents’ privacy while making the most of the surrounding landscape.
