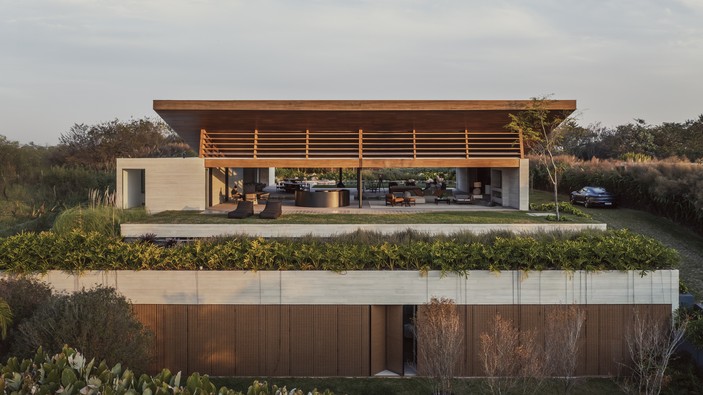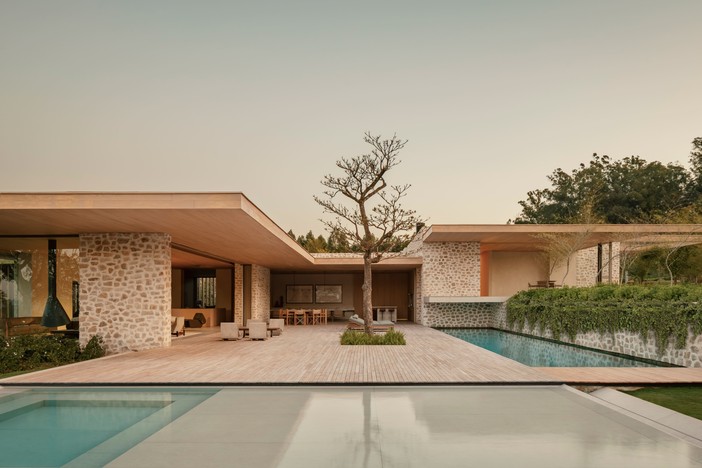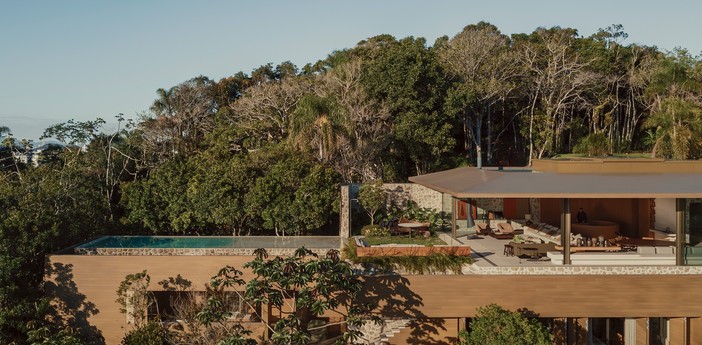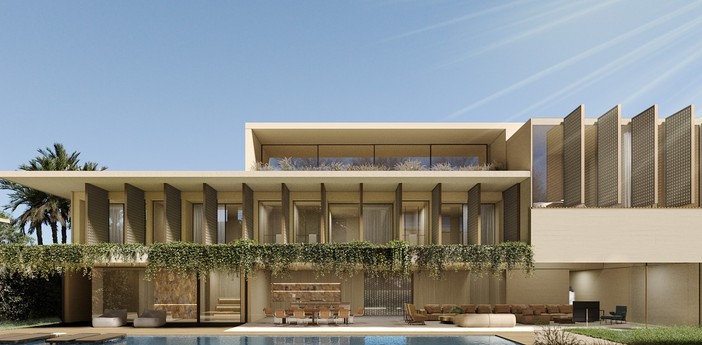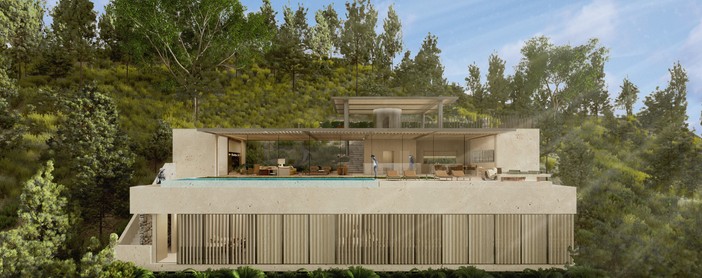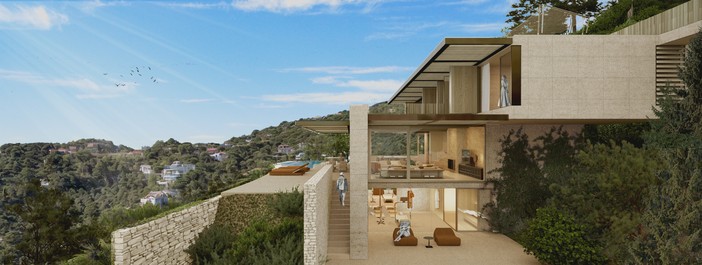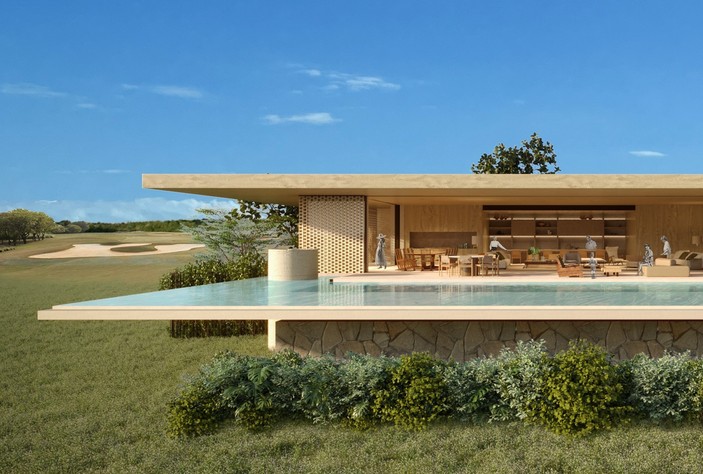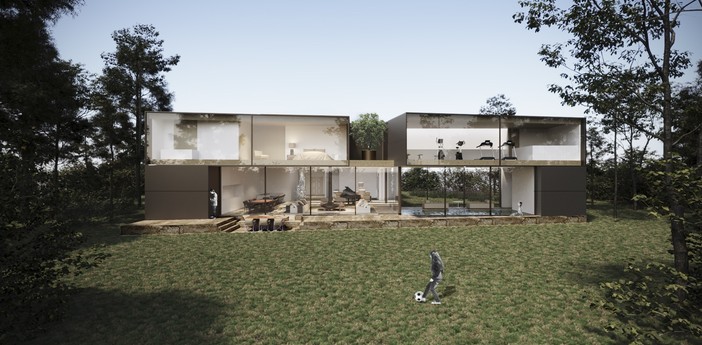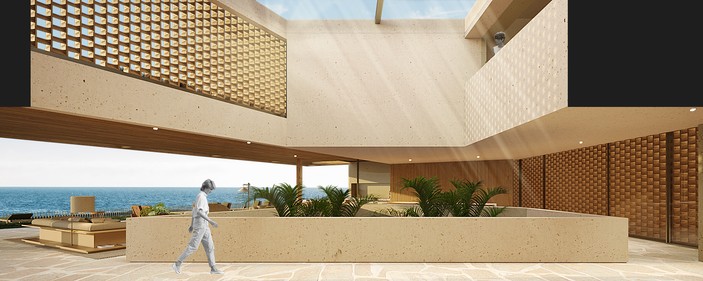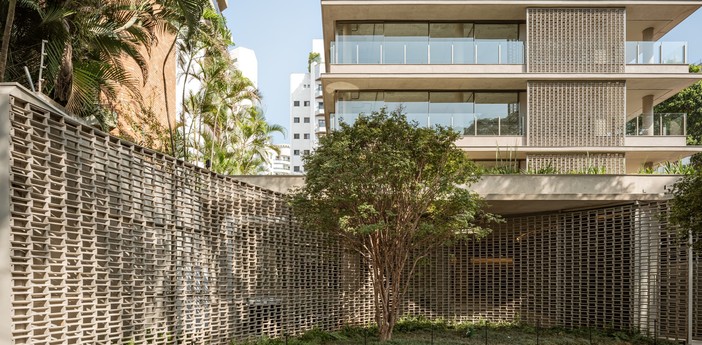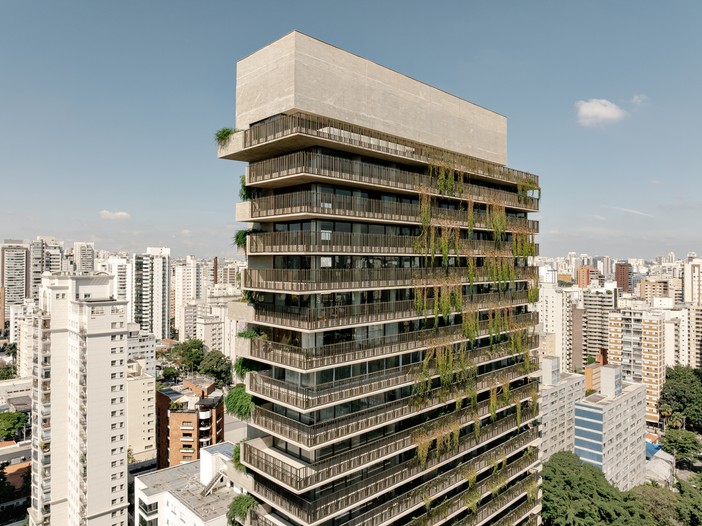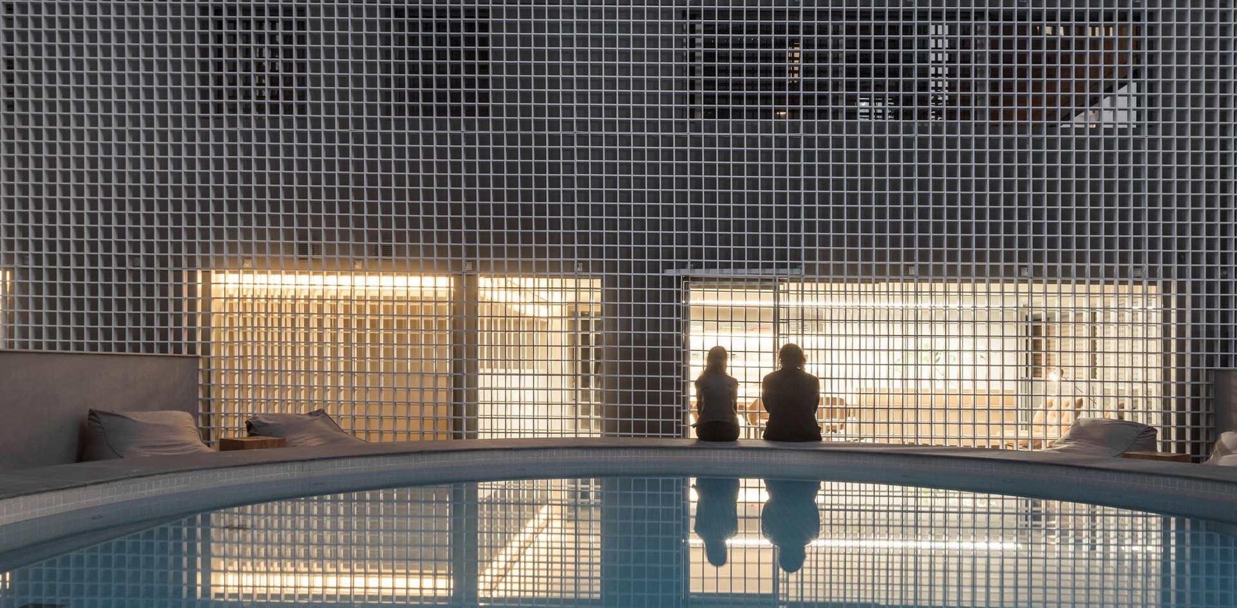
Único Building
The neighborhood of Itaim, in São Paulo, known for its skyscrapers and its perennially bustling streets and avenues, still contains a few pockets of calm and tranquility amidst the intensity. And it’s precisely one of these residential, tree-lined spaces, a dead-end street tucked away within the hubbub of Itaim, that is home to the Ún1co apartment building, designed to fit the needs of a heterogeneous group of residents – who nevertheless share a desire to enjoy all the convenience and excitement of the region as well as the comfort of a home.




Eight stories tall, with 29 units, the design includes two distinct formats, one facing the street and the other in the rear, both of which privilege natural light and contact with the street, as well as the green of the trees around it. In both the duplex apartments and the triplex penthouse, the spaces are arranged so as to reflect the versatility of the area, easily adaptable to the needs of very different occupants. The building’s shared space encourages coexistence and interaction between cohabitants, with a fitness space, playground, cowering area, ground-floor sauna and a sunny deck with a circular pool on the upper level.








The facade, with wooden mashrabiyas and guillotine windows extending to both floors of each unit, inspires a sensation of movement and dynamism. The balconies are distributed across varying floors, according residents greater privacy, especially those in lower-lying units.



Information
-
Description
The neighborhood of Itaim, in São Paulo, known for its skyscrapers and its perennially bustling streets and avenues, still contains a few pockets of calm and tranquility amidst the intensity. And it’s precisely one of these residential, tree-lined spaces, a dead-end street tucked away within the hubbub of Itaim, that is home to the Ún1co apartment building, designed to fit the needs of a heterogeneous group of residents – who nevertheless share a desire to enjoy all the convenience and excitement of the region as well as the comfort of a home.
-
LocalizationSão Paulo, Brazil
-
Year2014-2017
-
Area5,625.99 m2
-
FieldBuildings, Residential
-
StatusCompleteOngoing

