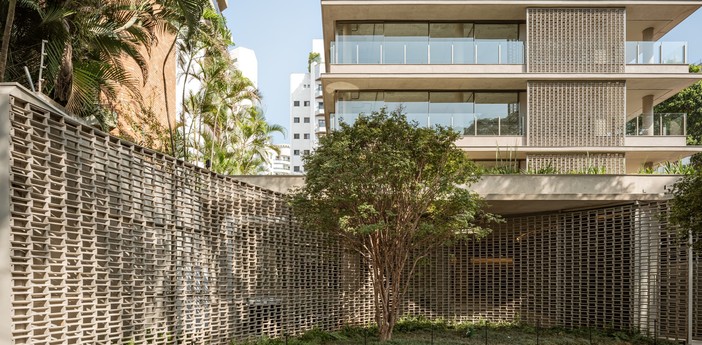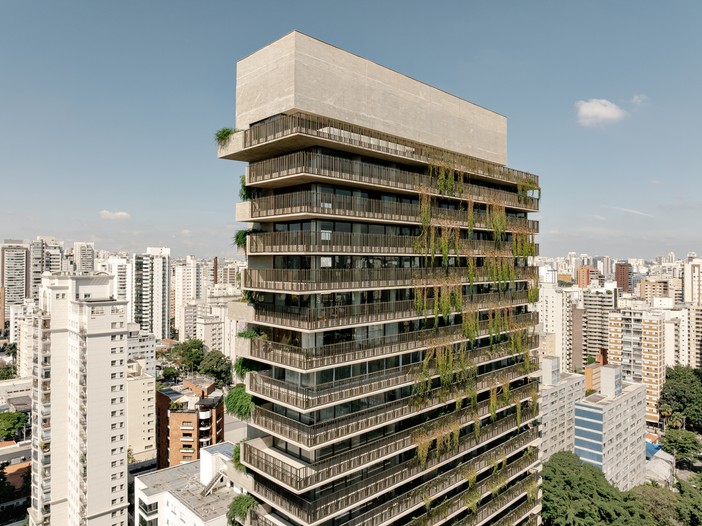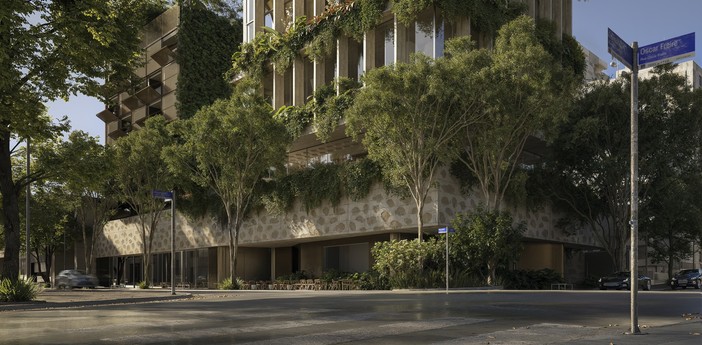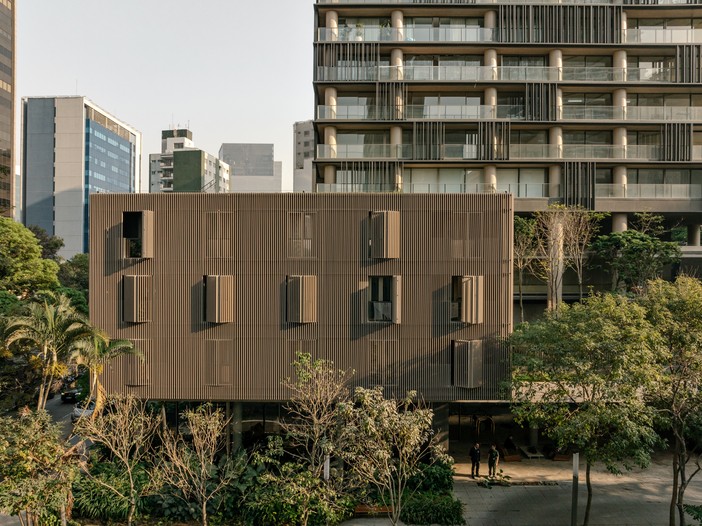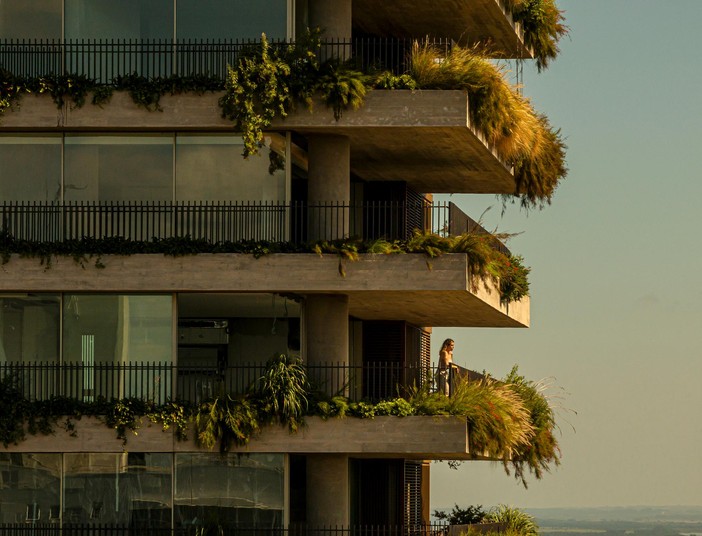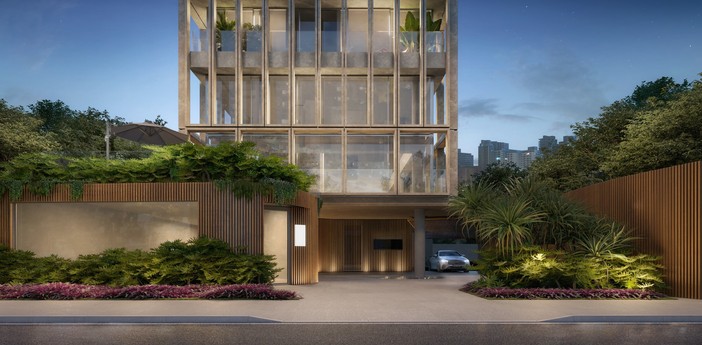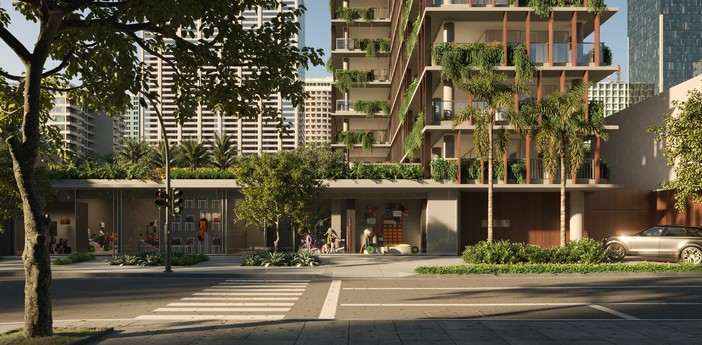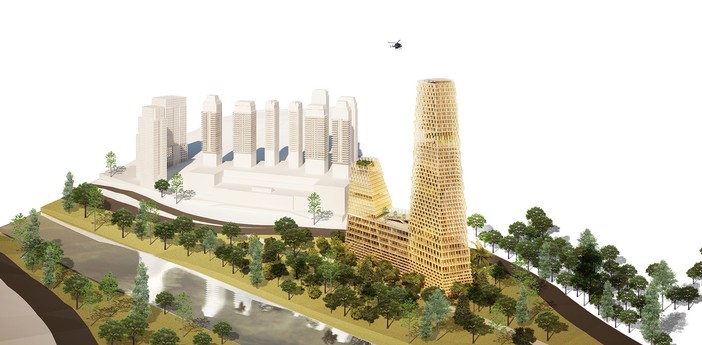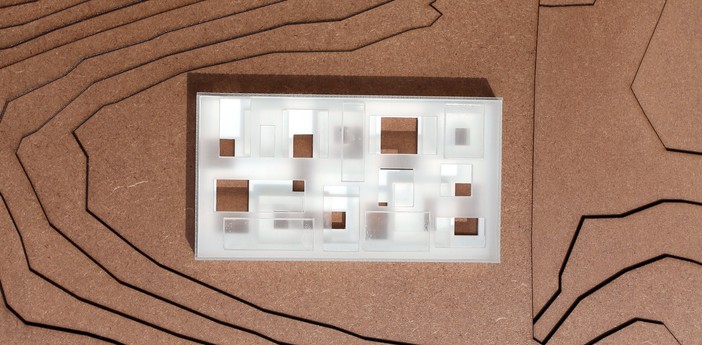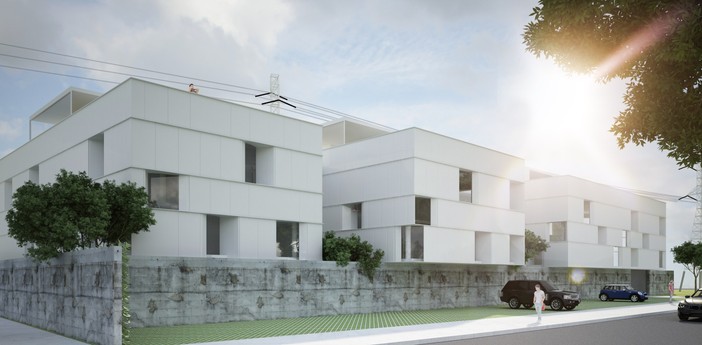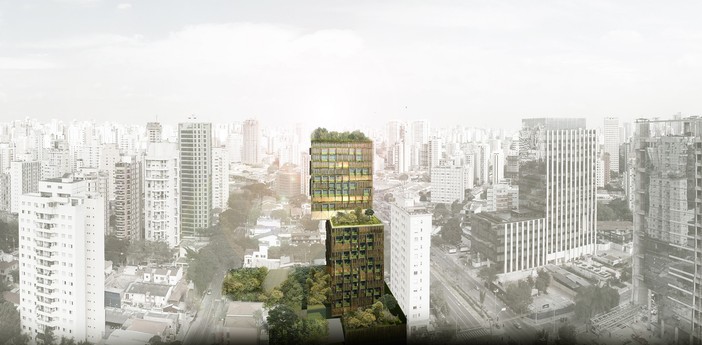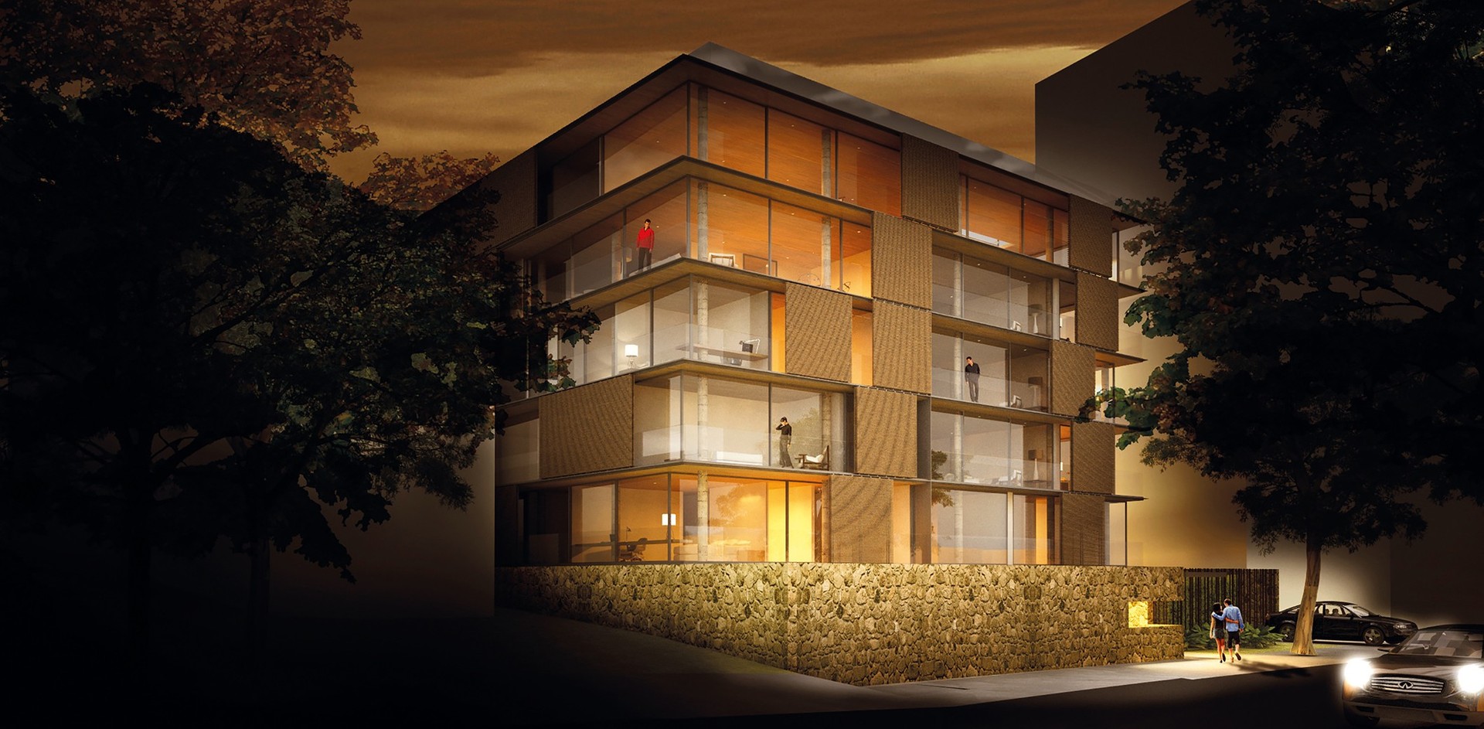
Morás Building
The idea behind this building’s design was to give residents the sensation of being in superimposed houses; the apartments would enjoy ample interior spaces, equally generous verandas, and intense contact with the landscape and skyline. Arranged across two plots with different legal restrictions, on a quiet street on the border between lively Vila Madalena and tree-lined, residential Pinheiros, neighborhoods in western São Paulo, the brief already envisioned apartments of varying styles and shapes.


From the outside, the design gives off an impression of movement and organicity. The façade is meant to shift in keeping with the privacy and illumination needs of the building’s multiple residents. Horizontal wooden brise-soleil slide laterally and intertwine, creating a number of layout possibilities. The large glass windows, protected by those brises, open up unreservedly onto the landscape outside and bestow a sense of openness onto the interiors. A stone foundation, coming in below the 3 m quota imposed by the sloping terrain, contrasts with the lightness and permeability of the glass and wood, framing the structure.

The ground floor was elevated, including a leisure area with a pool, fitness center, and sauna as well as sprawling gardens, enhancing residents’ contact with nature. In an equation designed to accommodate a variety of styles and personalities, the building’s five floors are host to eight units, ranging from 180 m2 to a nearly 800 m2 penthouse.
Information
-
Description
The idea behind this building’s design was to give residents the sensation of being in superimposed houses; the apartments would enjoy ample interior spaces, equally generous verandas, and intense contact with the landscape and skyline. Arranged across two plots with different legal restrictions, on a quiet street on the border between lively Vila Madalena and tree-lined, residential Pinheiros, neighborhoods in western São Paulo, the brief already envisioned apartments of varying styles and shapes.
-
LocalizationSão Paulo, Brazil
-
Year2013
-
Area3,990.23 m2
-
FieldBuildings
-
StatusCompleteOngoing

