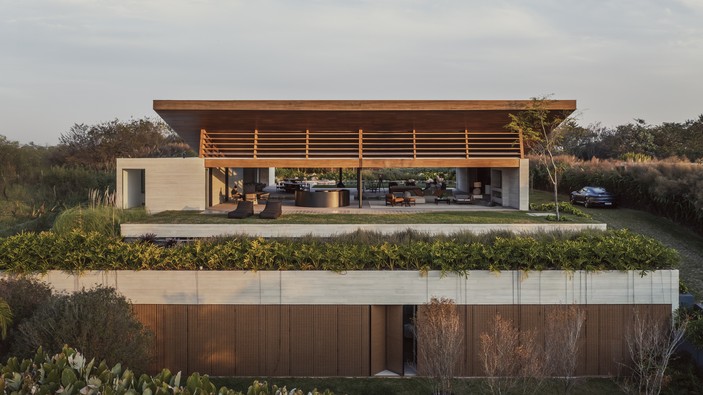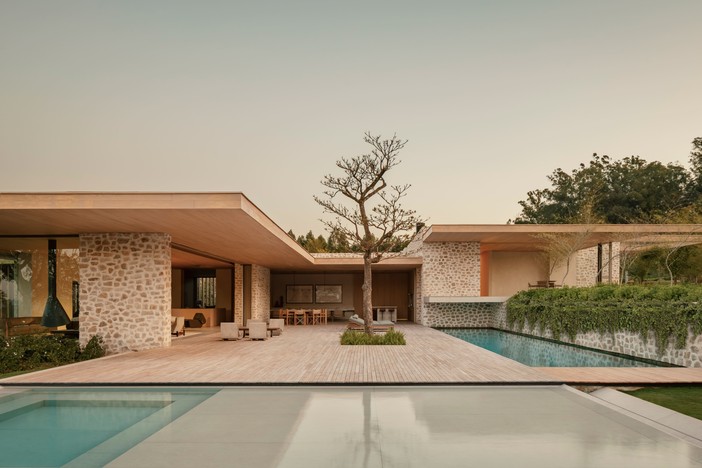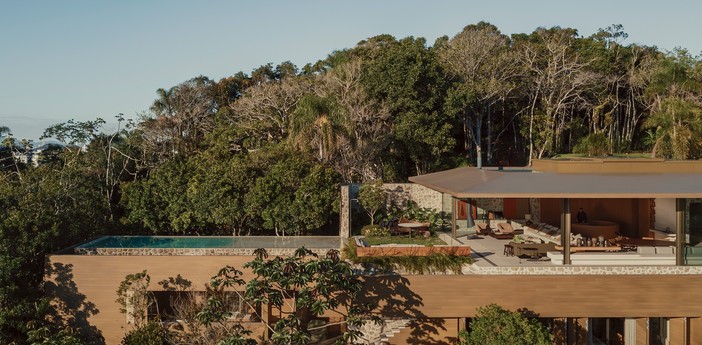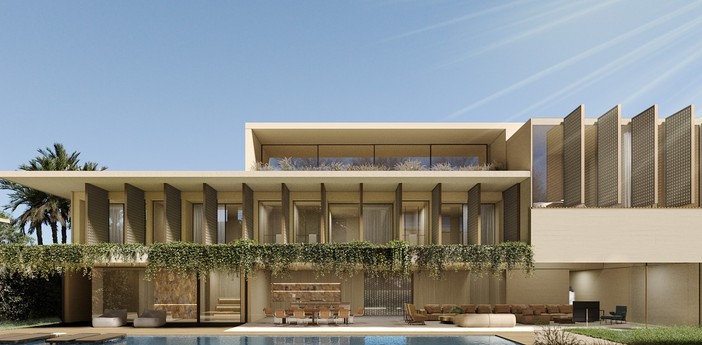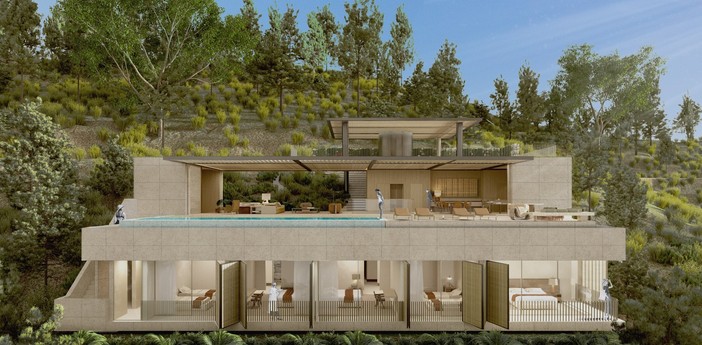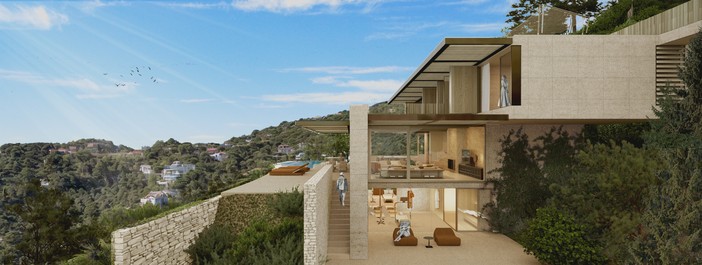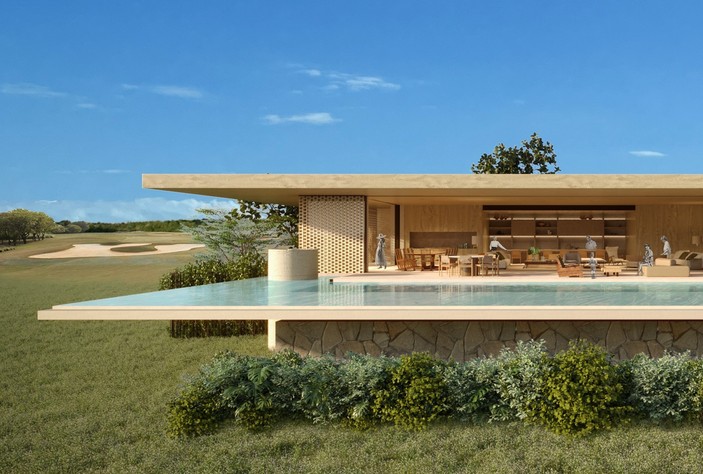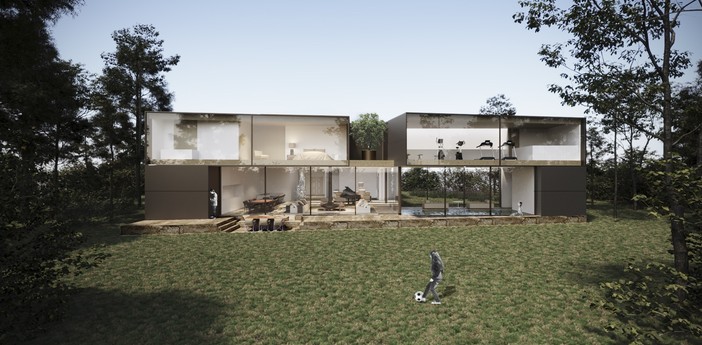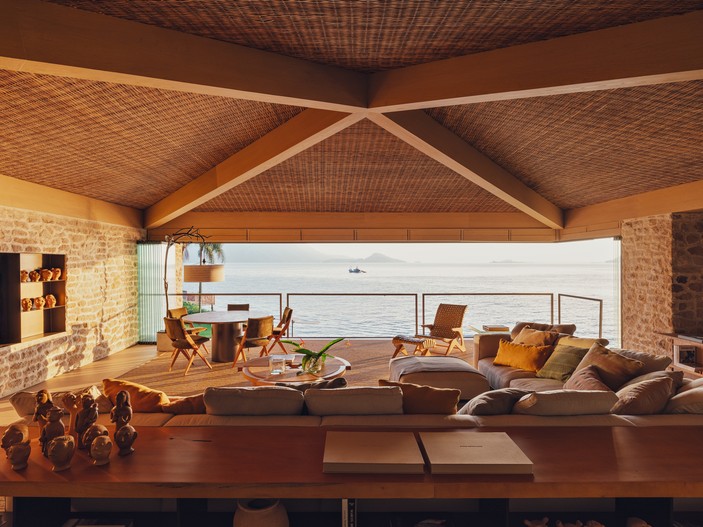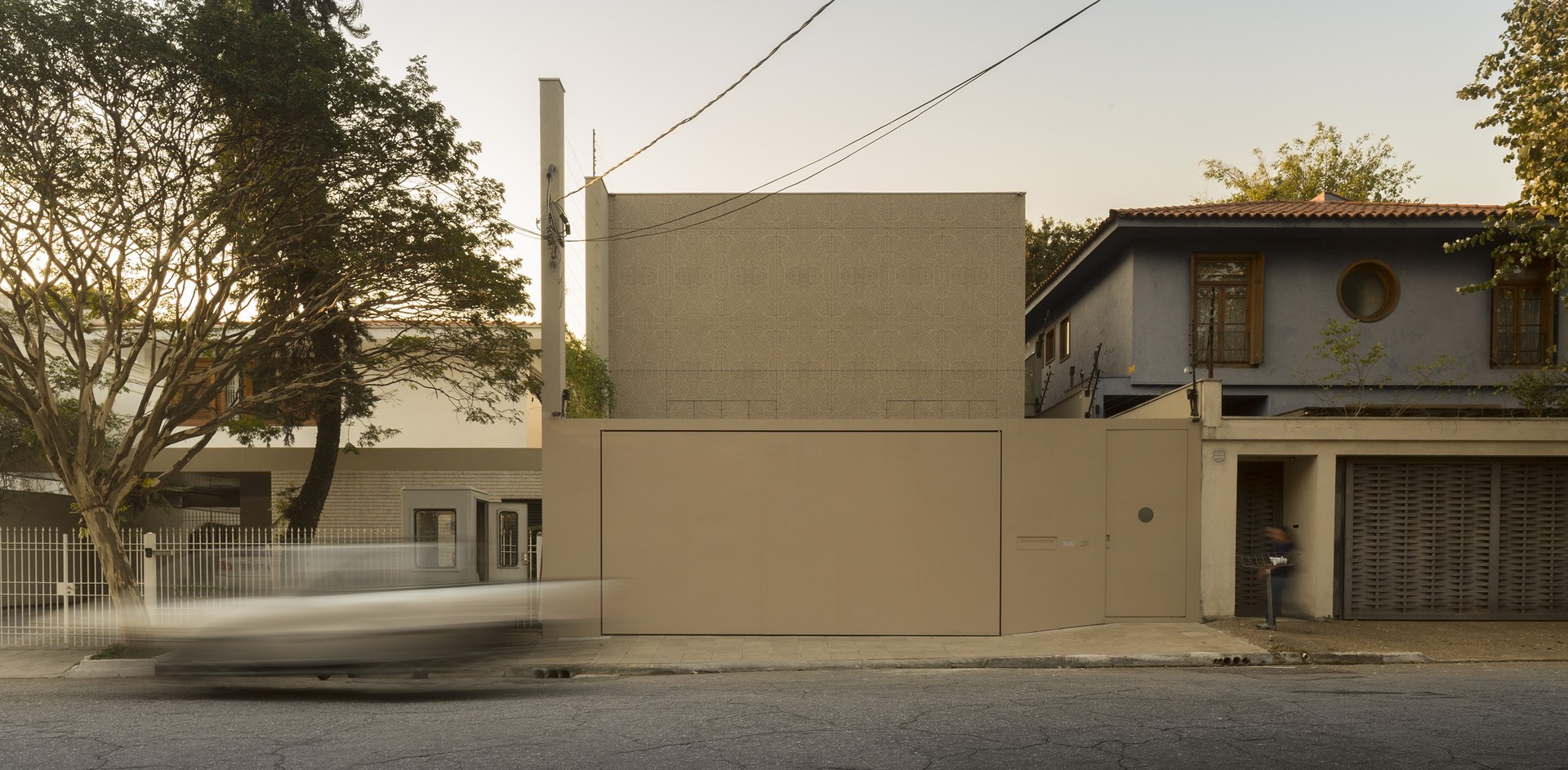
K House
When we were hired to take on this project, we inherited the framework of an uncompleted construction— certainly the recipe for a much more complicated enterprise. Another main issue was proximity to neighboring residences, given the density of the urban location. Privacy might be an issue, and windows and doors would be openings onto the visual chaos of the street, where each plot is home to a different style of construction.




These reflections gave rise to the idea of enveloping the building, and the final decision on the skin-tone metallic plates that cover the façade—a challenging choice from a technical perspective. The perforations in the sheets mirror a leaflike structure, in an unexpected and surprisingly powerful move to bring the foliage outside within, through the relationship between light and shadow.


The relatively small size of the lot meant that we had to use all the available built area. The brief was spread across two floors and a basement; the latter became the site for a small garden quite a bit below street level, providing natural light and ventilation for the home theater, the space where the family spends the most time together.


Information
-
Description
When we were hired to take on this project, we inherited the framework of an uncompleted construction— certainly the recipe for a much more complicated enterprise. Another main issue was proximity to neighboring residences, given the density of the urban location. Privacy might be an issue, and windows and doors would be openings onto the visual chaos of the street, where each plot is home to a different style of construction.
-
LocalizationSão Paulo, Brazil
-
Year2009-2012
-
Area566 m2
-
FieldResidential
-
StatusCompleteOngoing

