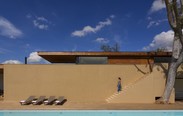
FC House
2008-2012
Sustainability was a key concept for the residence, situated on the shore of a small lake. We sought to reduce the impact of the construction as much as possible, looking into basic materials and simple solutions, including the metal structure, the water recycling system, and the use of solar panels and certified woods.






