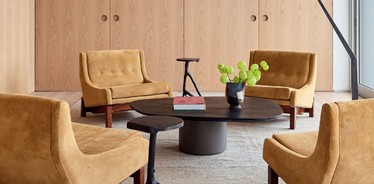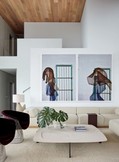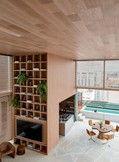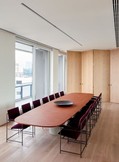
SS Apartment
2016-2018
Television presenter Sabrina Sato contacted the Studio because she wished having an apartment where she would be able to manage both personal and professional life – since, according to her, they go together. The apartment wouldn’t be just a resting spot, but also a working and leisure place – for her filming and photoshoot sessions, as well for receiving friends and throwing parties. Besides, as she just gave birth to her first daughter, having a comfortable home, which could host all her family activities, was vital.


