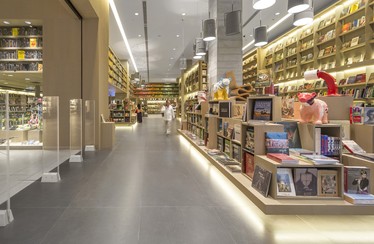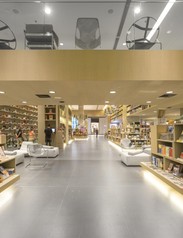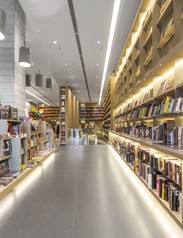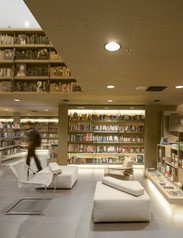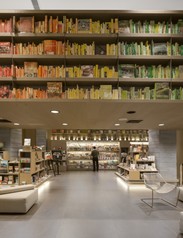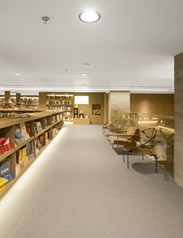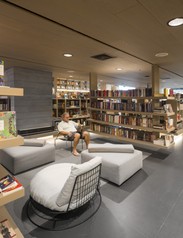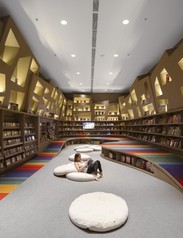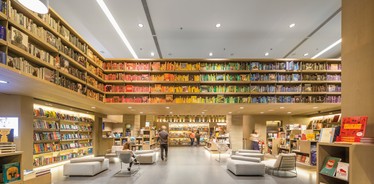
Saraiva Bookstore
2010-2013
The idea of a space that would seem like a cross between a public square and a library—made for socializing, leisure, and concentration—guided the design for this branch of the Livraria Saraiva, in Rio de Janeiro. From unexpected paths to cozy reading spots, the bookstore was thought out to make clients stay longer and come back as often as possible. The main issue was how to organize a massive amount of information in a stimulating fashion, with enough flexibility to adapt to different uses and needs—including room for new reading media.
