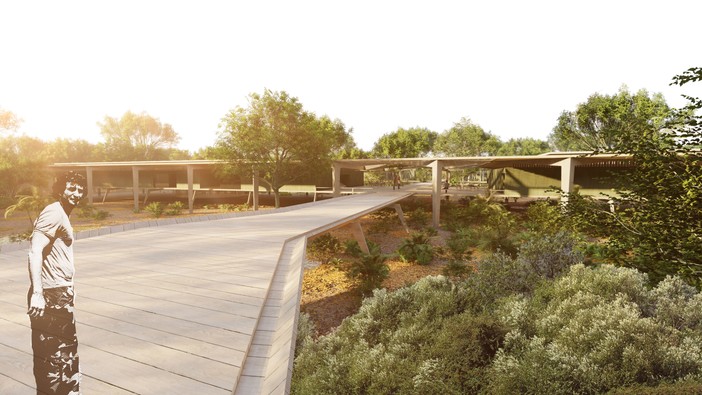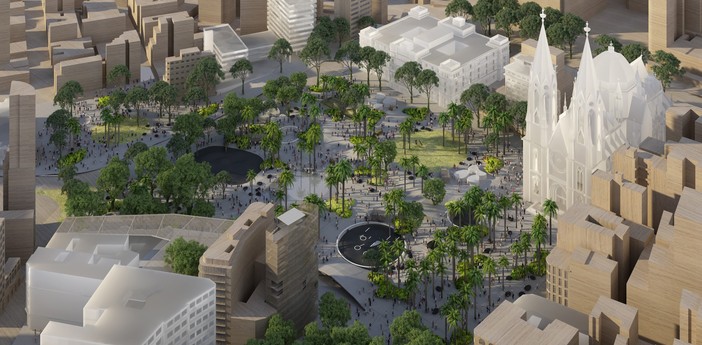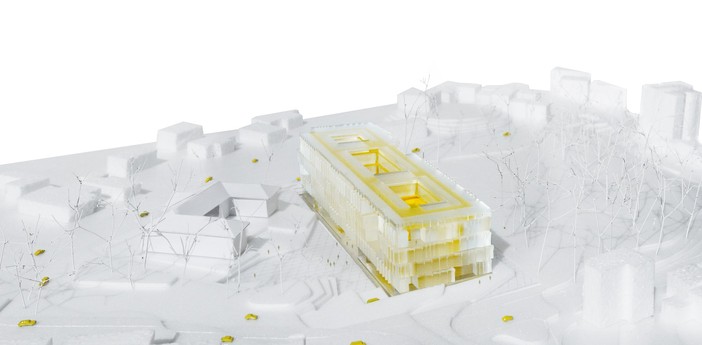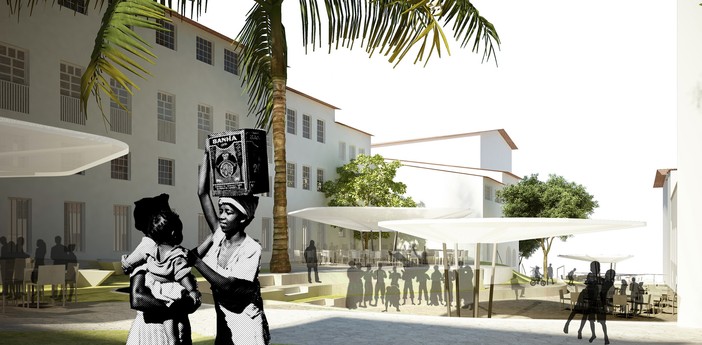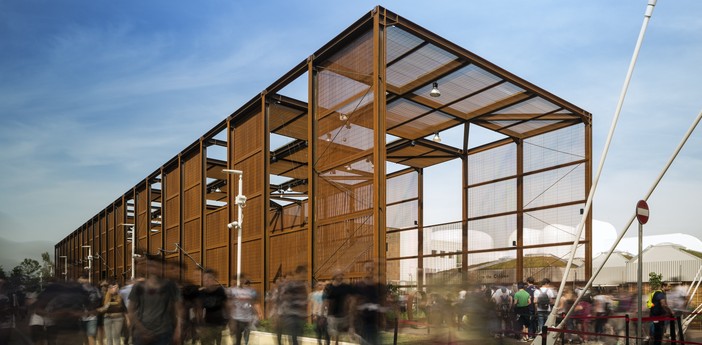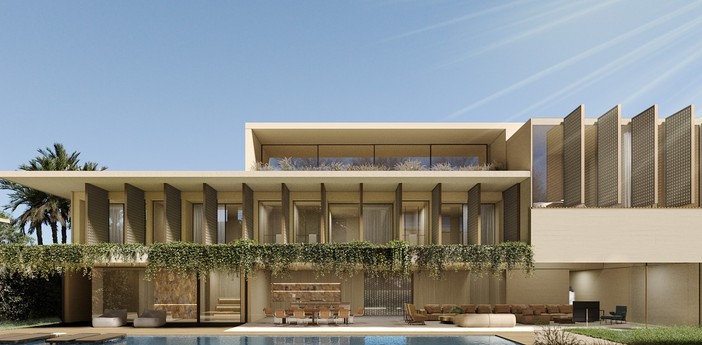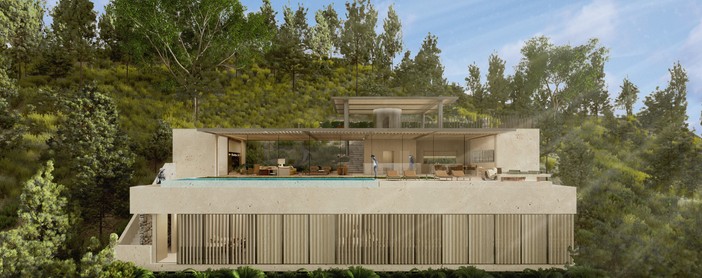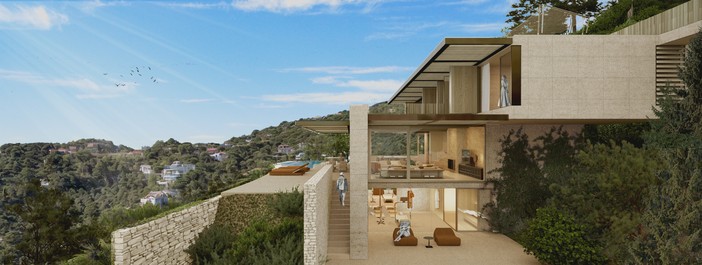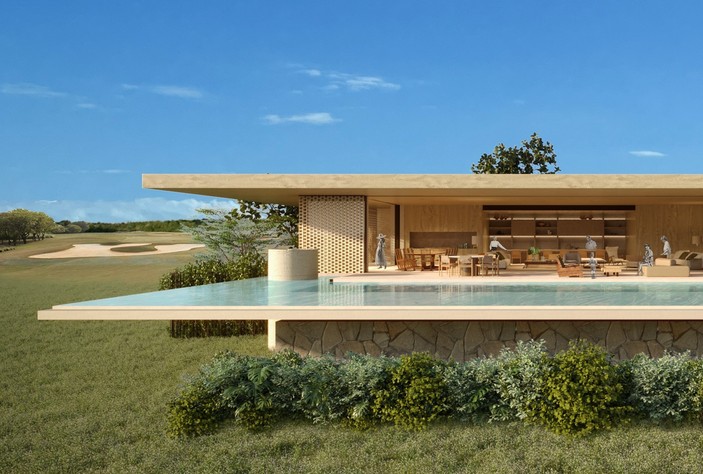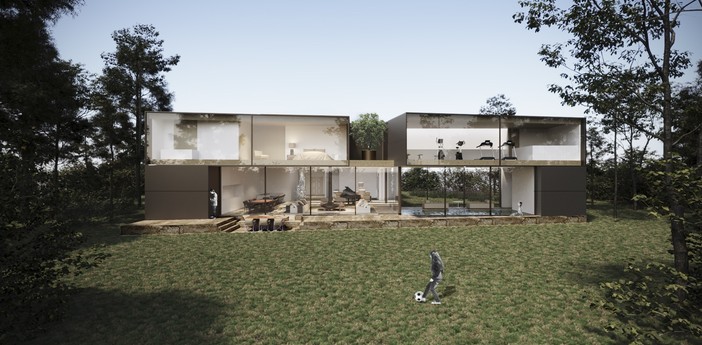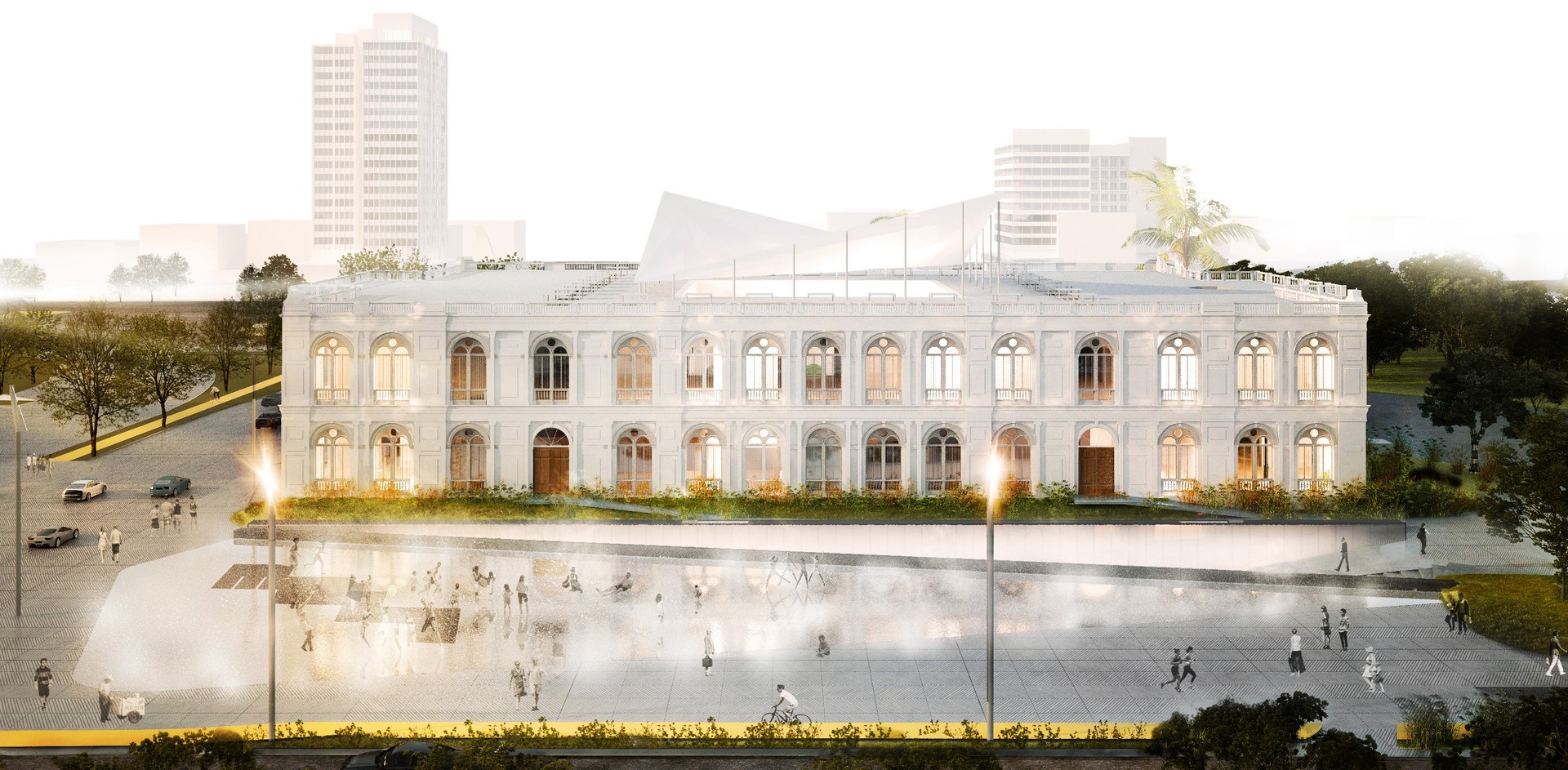
MALI - Museo de Arte de Lima
The design of urban spaces is the result of studies about a place’s identity, through relations established between architecture, landscape and community. We believe that every space has its own and specific identity, inherent in its specialty and use. Based on that, we created this building adjacent to MALI (Museo de Arte de Lima – Museum of Art of Lima), in order to exalt pre-existing singularities and improve its capacity of catalyzing this area, which covers both the Museum and the park Parque de la Exposición, in Lima – Peru.


A building adjacent to MALI (Museo de Arte de Lima – Museum of Art of Lima) was designed in order to exalt pre-existing singularities and improve its capacity of catalyzing this area, which covers both the Museum and the park Parque de la Exposición, in Lima – Peru. All this considering studies about this place’s identity, through relations established between architecture, landscape and community.
The front of the Museum is planned as a square, reaching since MALI’s entrance until Museo Militar, including Paseo Colon on its perimeter. This space works as a grand hall, an entrance to the cultural universe of the Museum and the Park.

While approaching the Paseo, you can’t see the new Museum: discreet, it is placed under the square. The only evidence that anything exists underground is a water mirror – as it reflects the MALI Palace – and a vapor fog – as it symbolizes intangibility (something that is felt but can not be seen), an idea defended in our project to the new museum. This attitude towards the palace shows respect and tenderness when dealing with a construction that was already there, keeping its protagonism.

Through the fog, two angled lines that open towards the park are drawn in a strong movement – a diagonal that cuts the square and embraces a sloping entrance to the new museum. The passage between the main MALI building and the new adjacent one takes place on the edge of the park grove. This proposed course increases the relation between the museums: the creation of a new topography guides the pedestrian towards Plaza en Pendiente (sloping square), a meeting point with multiple accesses for the museum and for the subway through its enlarged levels – or small squares.

The museum is divided into two areas: Education and Exposition, with independent accesses at different levels of this square. The diagonal sets up the inner and outer space and brings natural illumination through the tunnel of light; it also creates flexible spaces with multiple accesses, heights and lighting control. Although the two Areas have separate entrances, they can be connected through the multipurpose room. Also, it is possible to open this multipurpose room to the big saloon and the lobby, which may turn it into a proper place for events.

When you get into the Museum by its access on the first level, you can observe a continuous bench leading to a lower level and separating the Cafe. Through the organic ramp, the visitor is able to see different atmospheres, until landing at the entrance of the exhibition rooms. The second level gives access to the Cafe and its terrace. The last and lower level – or the last small square – gives access to the entrance of the educational area. The rooms are arranged along the facade so they can take advantage of the natural light, while the service areas are in the perimeter of the subway. Finally, as an intervention in the Palace, a large space was proposed to host a restaurant, a bar and a place of stay with multifunctional furniture. This would bring the strength of gastronomy, such remarkable national cultural manifestation, to the universe of MALI.
Information
-
Description
The design of urban spaces is the result of studies about a place’s identity, through relations established between architecture, landscape and community. We believe that every space has its own and specific identity, inherent in its specialty and use. Based on that, we created this building adjacent to MALI (Museo de Arte de Lima – Museum of Art of Lima), in order to exalt pre-existing singularities and improve its capacity of catalyzing this area, which covers both the Museum and the park Parque de la Exposición, in Lima – Peru.
-
LocalizationLima, Peru
-
Year2016
-
FieldInstitutional
-
StatusCompleteOngoing

