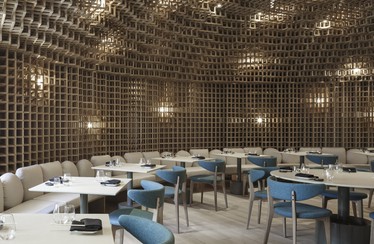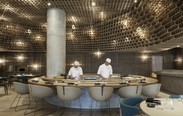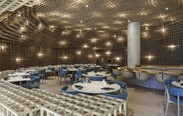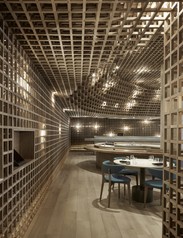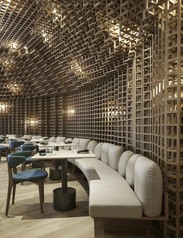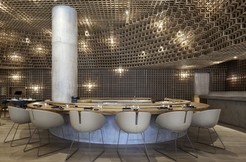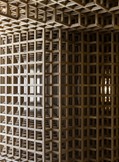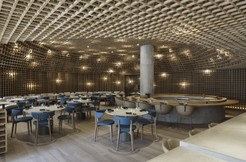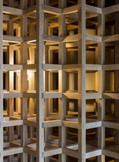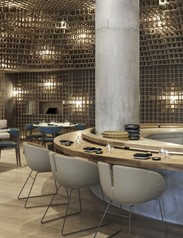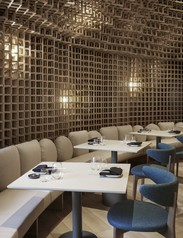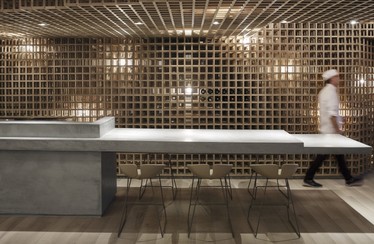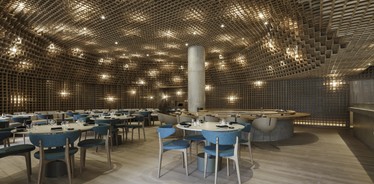
Kosushi Miami
2016-2019
Kosushi Restaurant, located in Miami, brings an atmosphere capable of offering to customers the complete experience of a Japanese vernacular architecture combined with contemporary references. The design of the ceiling’s wooden structure – white oak cubes in a complex joinery arrangement with luminaires tied to it -, contrasting with the organic shapes of the sushi bar and the tables area bench, achieves visual balance and harmony.
