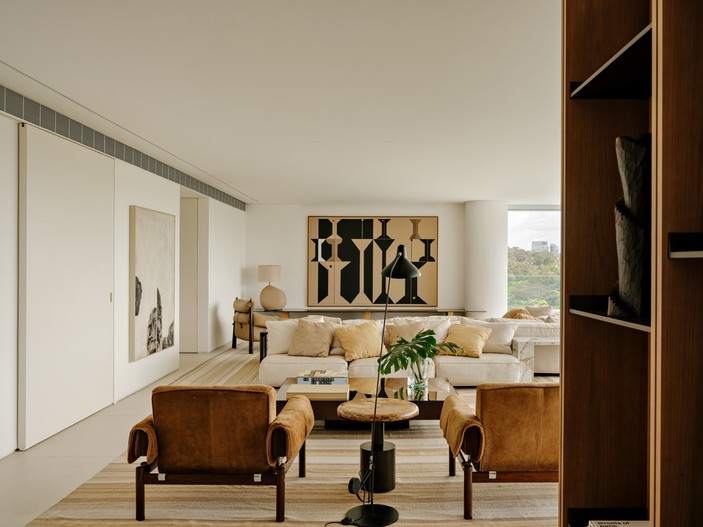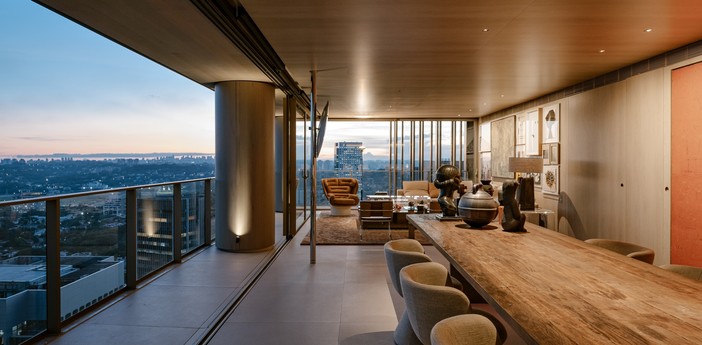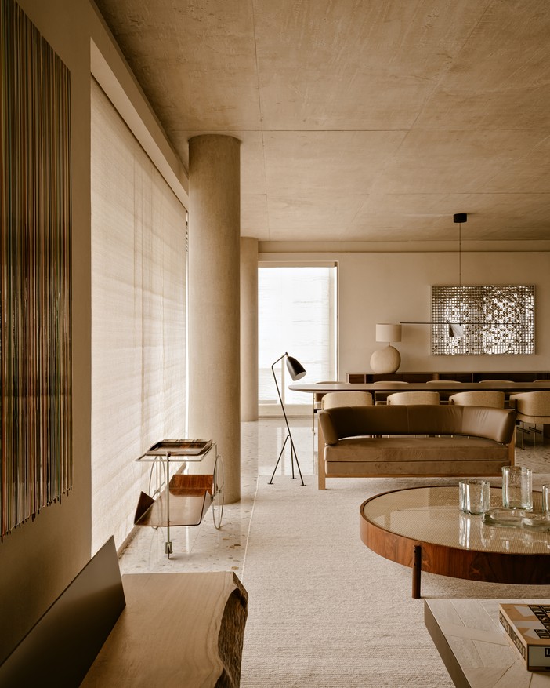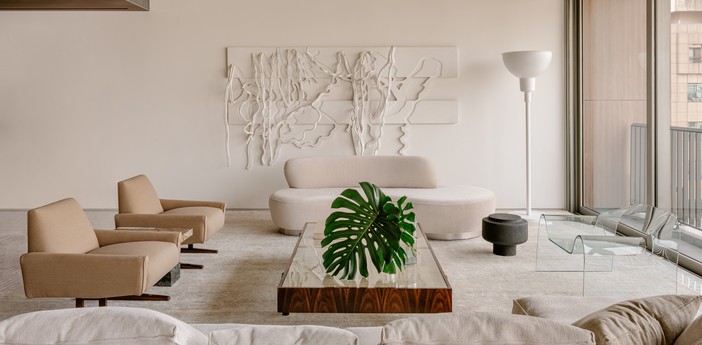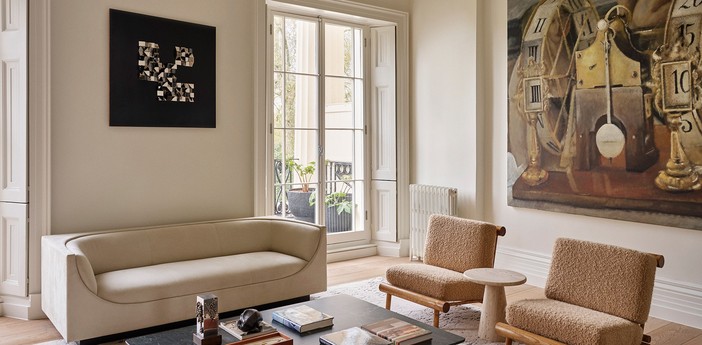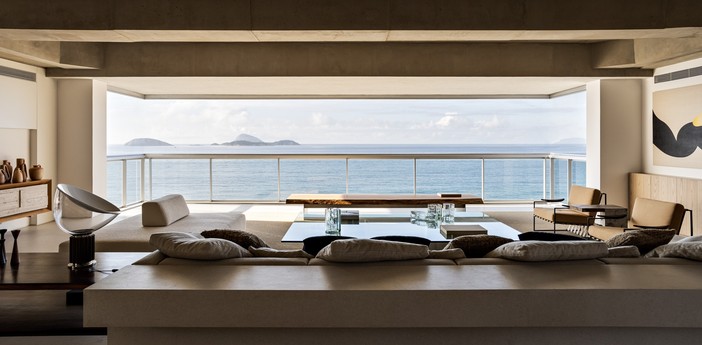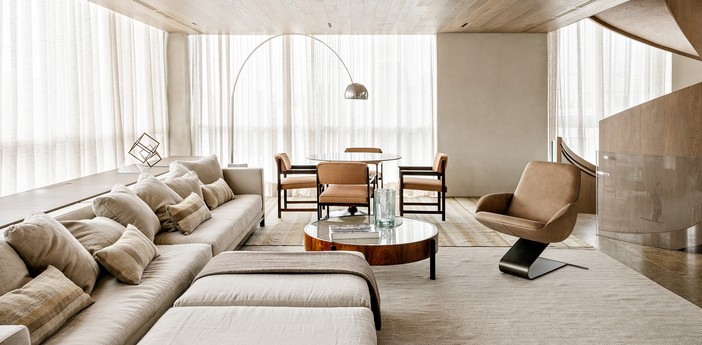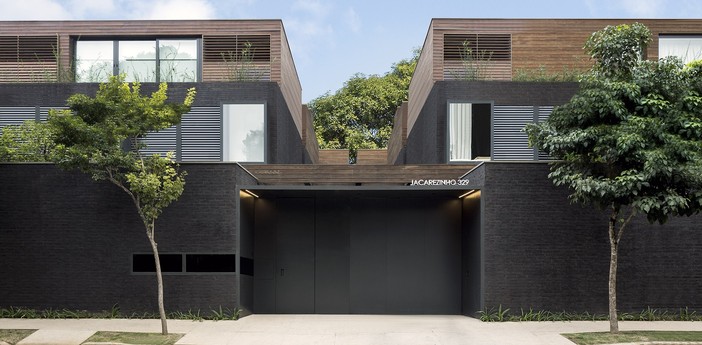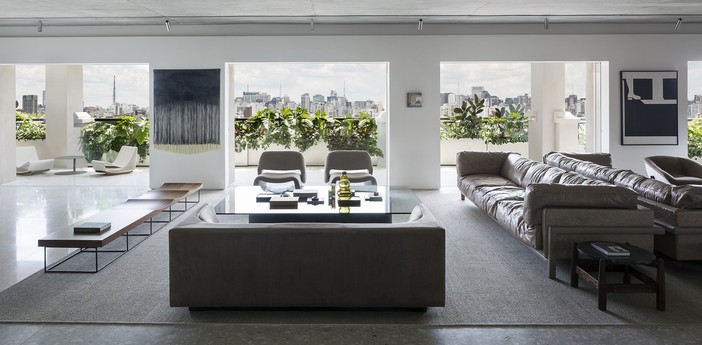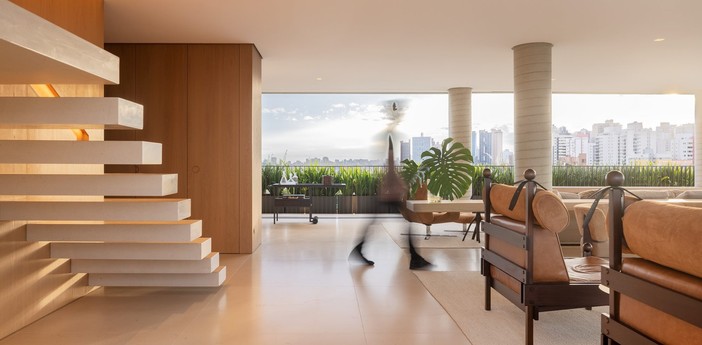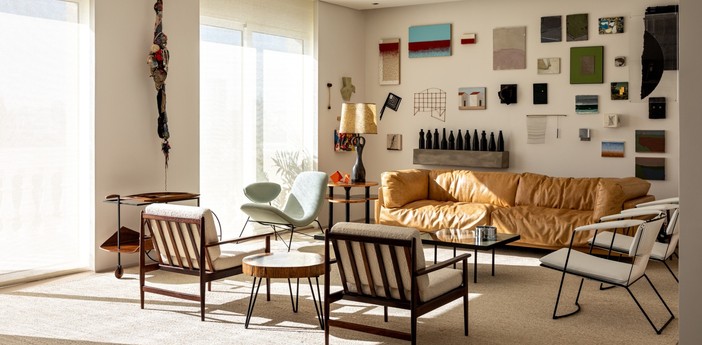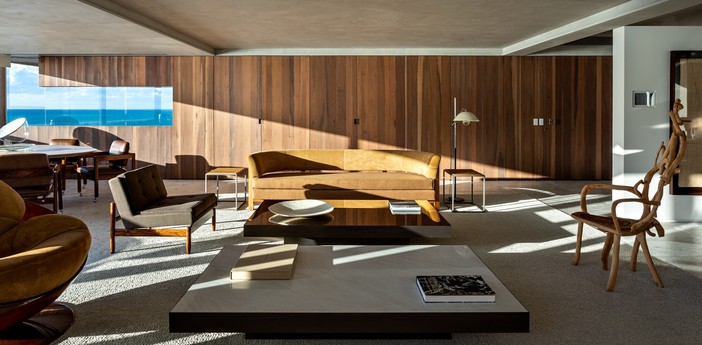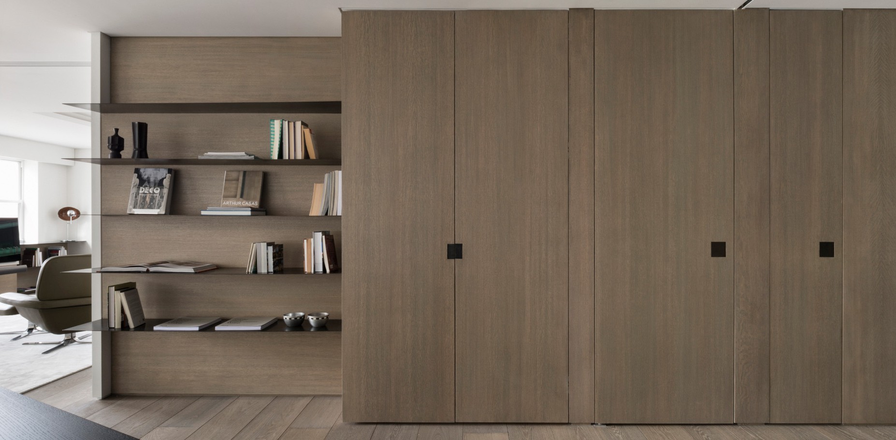
DB Apartment
This apartment in New York is a pied-à-terre for a couple with grown up children. The layout was conceived to allow flexibility, adapted both for their stay and for hosting guests.


This translates into sliding and folding doors that create different modules through delicate millwork techniques. The home office is located at the entrance of the apartment, highlighted by Cassina’s expressive Ventaglio table, which can be used both for work and for meals.


The kitchen has its own service entrance and can be separated from the living room through folding doors. A large wooden panel, extending from the kitchen to the living room, conceals cabinets, fridge and doors for service rooms and private areas of the apartment. This gesture allows structuring the layout and maintaining a homogeneous atmosphere.



The living room is oriented towards the Central Park. The horizontal view is enhanced by the millwork, extending the oak from the floor up to the windows, concealing heaters and cabinets. Vladimir Kagan’s Hahn sofa is the central piece of this room and brings organic shapes to the surrounding orthogonal lines. It perfectly answers to the need of adapting the furniture composition both while doors are open and closed, guaranteeing fluidity to the space. The home theater can be converted into a guestroom through sliding doors supported by railings in the ceiling that take in account the large carpet that unifies the room. The hallway configuration allows one of the couple’s bathrooms to be used by guests by closing one door, creating privacy for both.


Neutral tones and the warmth brought by the aged oak contrast with the artworks and modernist design furniture, allowing the Central Park landscape to dominate the scenario. The apartment responds to difference configurations ranging from fluidity to separations that create intimate areas, while maintaining its functionality and esthetic sobriety.




Information
-
Description
This apartment in New York is a pied-à-terre for a couple with grown up children. The layout was conceived to allow flexibility, adapted both for their stay and for hosting guests.
-
LocalizationNew York, USA
-
Year2011-2013
-
Area157 m2
-
FieldInteriors
-
StatusCompleteOngoing

